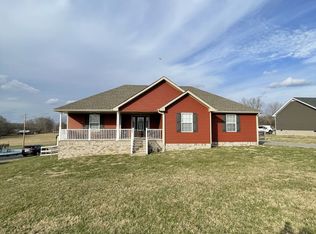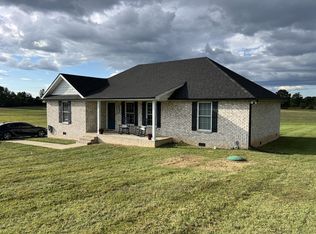Closed
$299,000
420 Jack Porter Rd, Lafayette, TN 37083
3beds
1,438sqft
Single Family Residence, Residential
Built in 2020
0.79 Acres Lot
$301,200 Zestimate®
$208/sqft
$1,734 Estimated rent
Home value
$301,200
Estimated sales range
Not available
$1,734/mo
Zestimate® history
Loading...
Owner options
Explore your selling options
What's special
DRASTIC REDUCTION!!! BRAND NEW 1 CAR DETACHED GARAGE JUST ADDED! 2020 built home with 3 bed/ 2 baths in a lovely country setting. Only minutes from town! Stainless steel appliances and granite countertops make the kitchen a space that lends style to your cooking or to your entertaining! Split floorplan allows for privacy. Enjoy your living indoors and out! This home has a new above ground pool and a lovely concreted area for additional patio space or a ready made floor for an outdoor storage building or pavillion. The yard measures 0.79 acre. This is a perfect size for enjoying the great outdoors with not a tremendous amount of work required. Enjoy home ownership with no HOA!
Zillow last checked: 8 hours ago
Listing updated: June 12, 2024 at 06:28pm
Listing Provided by:
MaryGail Anderson 615-210-2775,
Whitetail Properties Real Estate, LLC
Bought with:
Kammy Huddleston, 361725
RE/MAX Choice Properties
Source: RealTracs MLS as distributed by MLS GRID,MLS#: 2642331
Facts & features
Interior
Bedrooms & bathrooms
- Bedrooms: 3
- Bathrooms: 2
- Full bathrooms: 2
- Main level bedrooms: 3
Bedroom 1
- Features: Full Bath
- Level: Full Bath
- Area: 208 Square Feet
- Dimensions: 13x16
Bedroom 2
- Area: 144 Square Feet
- Dimensions: 12x12
Bedroom 3
- Area: 144 Square Feet
- Dimensions: 12x12
Kitchen
- Features: Eat-in Kitchen
- Level: Eat-in Kitchen
- Area: 220 Square Feet
- Dimensions: 11x20
Living room
- Area: 255 Square Feet
- Dimensions: 15x17
Heating
- Central, Electric
Cooling
- Central Air, Electric
Appliances
- Included: Electric Oven, Electric Range
Features
- Primary Bedroom Main Floor
- Flooring: Laminate
- Basement: Crawl Space
- Has fireplace: No
Interior area
- Total structure area: 1,438
- Total interior livable area: 1,438 sqft
- Finished area above ground: 1,438
Property
Features
- Levels: One
- Stories: 1
Lot
- Size: 0.79 Acres
Details
- Parcel number: 038 04912 000
- Special conditions: Standard
Construction
Type & style
- Home type: SingleFamily
- Property subtype: Single Family Residence, Residential
Materials
- Vinyl Siding
Condition
- New construction: No
- Year built: 2020
Utilities & green energy
- Sewer: Septic Tank
- Water: Public
- Utilities for property: Electricity Available, Water Available
Community & neighborhood
Location
- Region: Lafayette
- Subdivision: White Farm
Price history
| Date | Event | Price |
|---|---|---|
| 6/12/2024 | Sold | $299,000-0.3%$208/sqft |
Source: | ||
| 5/10/2024 | Pending sale | $299,900$209/sqft |
Source: Whitetail Properties #2642331 Report a problem | ||
| 5/9/2024 | Contingent | $299,900$209/sqft |
Source: | ||
| 4/12/2024 | Price change | $299,900-3.3%$209/sqft |
Source: | ||
| 3/15/2024 | Price change | $310,000-4.9%$216/sqft |
Source: | ||
Public tax history
| Year | Property taxes | Tax assessment |
|---|---|---|
| 2024 | $1,067 +23.1% | $65,750 +7.1% |
| 2023 | $867 +6% | $61,375 +80.1% |
| 2022 | $818 | $34,075 |
Find assessor info on the county website
Neighborhood: 37083
Nearby schools
GreatSchools rating
- 6/10Central Elementary SchoolGrades: 2-3Distance: 2.1 mi
- 5/10Macon County Junior High SchoolGrades: 6-8Distance: 5.3 mi
- 6/10Macon County High SchoolGrades: 9-12Distance: 5.1 mi
Schools provided by the listing agent
- Elementary: Lafayette Elementary School
- Middle: Macon County Junior High School
- High: Macon County High School
Source: RealTracs MLS as distributed by MLS GRID. This data may not be complete. We recommend contacting the local school district to confirm school assignments for this home.

Get pre-qualified for a loan
At Zillow Home Loans, we can pre-qualify you in as little as 5 minutes with no impact to your credit score.An equal housing lender. NMLS #10287.

