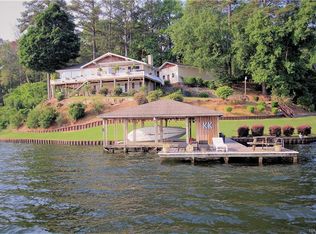Lake Jordan home with beautiful BIG WATER views! Beautiful NEW boathouse and dock built within the 113 ft of open waterfront! This 3 bedrooms and 2 bath, 2236 sq ft home features an OPEN floor plan perfect for entertaining a large family gathering! Features a solid cedar mantle over a gas log fireplace in the HUGE living/dining/kitchen area. The covered back porch extends the length of the home and offers great views of the lake from every seat. In addition, there is a NEW spacious grilling deck for your summer barbeques! There are generously sized bedrooms with lots of closets and storage! The 1.45 acre lot is in a private setting, and includes two detached workshops, one with a covered carport in addition to the attached 2 car garage and more storage just off of the garage. Also, there is plumbing stubbed out for an additional 1/2 bath and plenty of parking for all of your guests. This property is zoned for the Holtville Schools. There are so many more features to list in this description... you don't want to missing seeing this fabulous lake front property!!
This property is off market, which means it's not currently listed for sale or rent on Zillow. This may be different from what's available on other websites or public sources.

