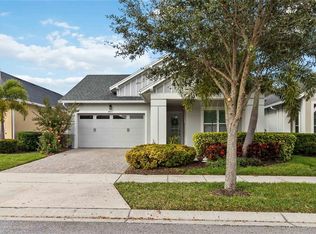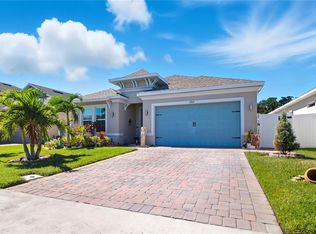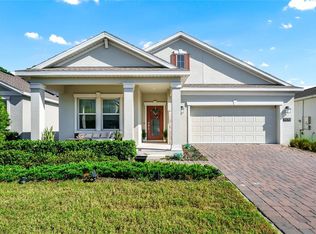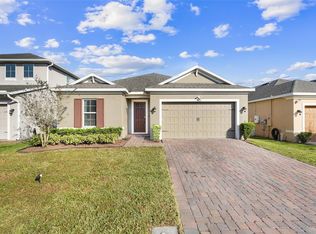OPEN LAYOUT!!! Nestled on NEARLY AN ACRE shaded by beautiful mature oaks, this 2023 CUSTOM-BUILT 3-bedroom, 2-bath home offers a rare blend of PRIVACY and WATERFRONT living. With direct access to Lake Toho, you can enjoy boating, fishing, or simply relaxing by the water’s edge. NO HOA, you’re free to store your RV, boat, or camper right at home. Inside, the OPEN LAYOUT is filled with natural light and designed for everyday comfort. A spacious kitchen with GRANITE COUNTERS and a LARGE ISLAND flows into the living area, making it ideal for entertaining or quiet evenings in. The primary suite includes a CUSTOM WALK-IN closet, while modern upgrades like surround sound wiring and internet connections throughout the home add convenience.Step outside to a SCREENED PORCH overlooking the expansive backyard. The perfect setting for family gatherings or peaceful mornings surrounded by nature. There’s plenty of room to add a dock and make the most of your lakefront lifestyle, with a PUBLIC BOAT RAMP just minutes away for added ease. Located close to LAKE NONA, shopping, dining, and major highways, this home combines privacy, freedom, and the beauty of true waterfront living. Welcome to your new home in St. Cloud!
Pending
Price cut: $10K (12/8)
$479,000
420 Ketch Rd, Saint Cloud, FL 34771
3beds
1,460sqft
Est.:
Single Family Residence
Built in 2023
0.91 Acres Lot
$-- Zestimate®
$328/sqft
$-- HOA
What's special
Waterfront livingLarge islandGranite countersMature oaksExpansive backyardOpen layoutSpacious kitchen
- 97 days |
- 144 |
- 6 |
Likely to sell faster than
Zillow last checked: 8 hours ago
Listing updated: January 05, 2026 at 10:43am
Listing Provided by:
Matthew Blanco 305-484-4081,
MARK SPAIN REAL ESTATE 855-299-7653
Source: Stellar MLS,MLS#: TB8435477 Originating MLS: Orlando Regional
Originating MLS: Orlando Regional

Facts & features
Interior
Bedrooms & bathrooms
- Bedrooms: 3
- Bathrooms: 2
- Full bathrooms: 2
Primary bedroom
- Features: Built-in Closet
- Level: First
Primary bathroom
- Features: Shower No Tub
- Level: First
Kitchen
- Features: Breakfast Bar, Granite Counters
- Level: First
Living room
- Features: Ceiling Fan(s)
- Level: First
Heating
- Central, Electric
Cooling
- Central Air
Appliances
- Included: Dishwasher, Disposal, Microwave, Range, Refrigerator
- Laundry: Inside
Features
- Ceiling Fan(s), Living Room/Dining Room Combo, Open Floorplan, Primary Bedroom Main Floor, Split Bedroom, Thermostat, Tray Ceiling(s), Walk-In Closet(s)
- Flooring: Luxury Vinyl, Tile
- Has fireplace: No
Interior area
- Total structure area: 1,916
- Total interior livable area: 1,460 sqft
Property
Parking
- Total spaces: 2
- Parking features: Garage - Attached
- Attached garage spaces: 2
Features
- Levels: One
- Stories: 1
- Patio & porch: Rear Porch, Screened
- Exterior features: Lighting, Private Mailbox, Sidewalk
- Has view: Yes
- View description: Lake
- Has water view: Yes
- Water view: Lake
- Waterfront features: Lake Front, Lake Privileges
- Body of water: LAKE TOHO
Lot
- Size: 0.91 Acres
Details
- Parcel number: 292531491000090072
- Zoning: RES
- Special conditions: None
Construction
Type & style
- Home type: SingleFamily
- Property subtype: Single Family Residence
Materials
- Block, Stucco
- Foundation: Slab
- Roof: Shingle
Condition
- Completed
- New construction: No
- Year built: 2023
Utilities & green energy
- Sewer: Septic Tank
- Water: Public
- Utilities for property: Electricity Connected, Water Connected
Community & HOA
Community
- Subdivision: RUNNYMEDE NORTH HALF TOWN OF
HOA
- Has HOA: No
- Pet fee: $0 monthly
Location
- Region: Saint Cloud
Financial & listing details
- Price per square foot: $328/sqft
- Tax assessed value: $445,200
- Annual tax amount: $6,220
- Date on market: 10/10/2025
- Cumulative days on market: 256 days
- Listing terms: Cash,Conventional,FHA,VA Loan
- Ownership: Fee Simple
- Total actual rent: 0
- Electric utility on property: Yes
- Road surface type: Gravel
Estimated market value
Not available
Estimated sales range
Not available
Not available
Price history
Price history
| Date | Event | Price |
|---|---|---|
| 12/12/2025 | Pending sale | $479,000$328/sqft |
Source: | ||
| 12/8/2025 | Price change | $479,000-2%$328/sqft |
Source: | ||
| 11/18/2025 | Price change | $489,000-2%$335/sqft |
Source: | ||
| 11/5/2025 | Price change | $499,000-9.3%$342/sqft |
Source: | ||
| 10/27/2025 | Price change | $550,000-2.7%$377/sqft |
Source: | ||
Public tax history
Public tax history
| Year | Property taxes | Tax assessment |
|---|---|---|
| 2024 | $6,220 +150.3% | $445,200 +110.3% |
| 2023 | $2,485 +137% | $211,700 +182.3% |
| 2022 | $1,048 -77% | $75,000 -73% |
Find assessor info on the county website
BuyAbility℠ payment
Est. payment
$3,048/mo
Principal & interest
$2285
Property taxes
$595
Home insurance
$168
Climate risks
Neighborhood: 34771
Nearby schools
GreatSchools rating
- 5/10Narcoossee Elementary SchoolGrades: PK-5Distance: 2.8 mi
- 6/10Narcoossee Middle SchoolGrades: 6-8Distance: 2.9 mi
- 5/10Harmony High SchoolGrades: 9-12Distance: 9.1 mi
Schools provided by the listing agent
- Elementary: Narcoossee Elementary
- Middle: Narcoossee Middle
- High: Harmony High
Source: Stellar MLS. This data may not be complete. We recommend contacting the local school district to confirm school assignments for this home.
- Loading




