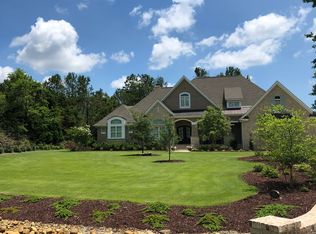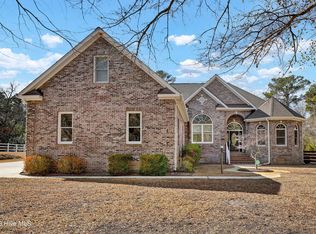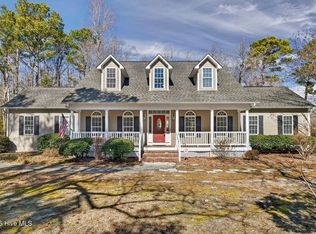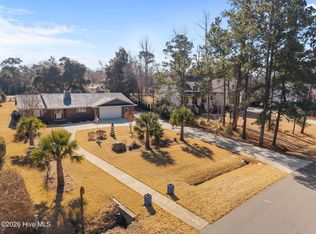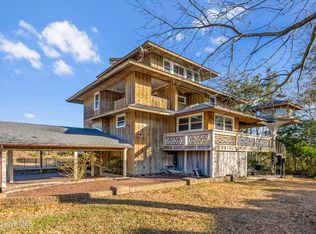Lovely, well-maintained one-story home, with an ideal floor plan, and indoor-outdoor access on two lots in Olde Point Estates. The family room has access to a screened porch, a newer deck, a saltwater pool, a woodsy backyard, and an unfinished attic. All bedrooms are on the first level. The master suite has Cathedral ceilings and its own bathroom with a separate shower and tub, double sinks, and a walk-in closet. Plus, there is a newer roof, newer windows, and a paid-off solar panel system. Near Olde Point Golf Course, Belvedere Pickleball Center, Ironclad Golf Course, Kiwanis Park's athletic fields, tennis courts, pickleball courts, basketball courts, and walking trails with fitness stations, and Topsail Island's beaches.
For sale
$699,000
420 Kings Landing Road, Hampstead, NC 28443
3beds
2,455sqft
Est.:
Single Family Residence
Built in 1989
1.34 Acres Lot
$673,700 Zestimate®
$285/sqft
$4/mo HOA
What's special
- 4 days |
- 879 |
- 51 |
Likely to sell faster than
Zillow last checked: 8 hours ago
Listing updated: February 20, 2026 at 06:41pm
Listed by:
Pam Hyatt 910-520-2728,
Keller Williams Innovate-Wilmington,
Hattie Ramirez 323-376-5368,
Keller Williams Innovate-Wilmington
Source: Hive MLS,MLS#: 100555270 Originating MLS: Cape Fear Realtors MLS, Inc.
Originating MLS: Cape Fear Realtors MLS, Inc.
Tour with a local agent
Facts & features
Interior
Bedrooms & bathrooms
- Bedrooms: 3
- Bathrooms: 3
- Full bathrooms: 2
- 1/2 bathrooms: 1
Rooms
- Room types: Master Bedroom, Bedroom 2, Bedroom 3, Living Room, Dining Room, Laundry, Family Room, Office, Breakfast Nook, Other
Primary bedroom
- Description: with private bath & walk-in closet
- Level: First
- Dimensions: 13 x 16
Primary bedroom
- Description: with private bath & walk-in closet
- Level: First
- Dimensions: 13 x 16
Bedroom 2
- Level: First
- Dimensions: 12 x 14
Bedroom 2
- Level: First
- Dimensions: 12 x 14
Bedroom 3
- Level: First
- Dimensions: 12 x 12
Bedroom 3
- Level: First
- Dimensions: 12 x 12
Breakfast nook
- Level: First
- Dimensions: 9 x 10
Breakfast nook
- Level: First
- Dimensions: 9 x 10
Dining room
- Description: formal dining room
- Level: First
- Dimensions: 12 x 13
Dining room
- Description: formal dining room
- Level: First
- Dimensions: 12 x 13
Family room
- Level: First
- Dimensions: 25 x 14
Family room
- Level: First
- Dimensions: 25 x 14
Kitchen
- Level: First
- Dimensions: 11 x 19
Kitchen
- Level: First
- Dimensions: 11 x 19
Laundry
- Level: First
- Dimensions: 9 x 6
Laundry
- Level: First
- Dimensions: 9 x 6
Living room
- Level: First
- Dimensions: 12 x 15
Living room
- Level: First
- Dimensions: 12 x 15
Office
- Level: First
- Dimensions: 13 x 14
Office
- Level: First
- Dimensions: 13 x 14
Other
- Description: unfinished attic
- Level: Second
- Dimensions: 33 x 24
Other
- Description: screened-in porchr
- Level: First
- Dimensions: 16 x 14
Other
- Description: screened-in porchr
- Level: First
- Dimensions: 16 x 14
Other
- Description: unfinished attic
- Level: Second
- Dimensions: 33 x 24
Heating
- Fireplace(s), Active Solar, Electric, Heat Pump, Solar
Cooling
- Central Air
Appliances
- Included: Electric Oven, Electric Cooktop, Built-In Microwave, Washer, Refrigerator, Dryer, Dishwasher
- Laundry: Dryer Hookup, Washer Hookup, Laundry Room
Features
- Master Downstairs, Walk-in Closet(s), Entrance Foyer, Ceiling Fan(s), Pantry, Walk-in Shower, Blinds/Shades, Walk-In Closet(s)
- Flooring: Carpet, Tile, Wood
- Basement: None
- Attic: Floored,Permanent Stairs,Walk-In,See Remarks
Interior area
- Total structure area: 2,455
- Total interior livable area: 2,455 sqft
Property
Parking
- Total spaces: 2
- Parking features: Additional Parking, Gravel, Off Street, On Site, Garage6
- Has attached garage: Yes
Features
- Levels: One
- Patio & porch: Covered, Deck, Patio, Screened, Rear Porch
- Pool features: In Ground, See Remarks
- Fencing: Metal/Ornamental,Partial
- Has view: Yes
- View description: See Remarks
- Waterfront features: None
- Frontage type: See Remarks
Lot
- Size: 1.34 Acres
- Dimensions: Irregular - 2 Parcels
- Features: Open Lot, Wooded
Details
- Parcel number: 42033149740000
- Zoning: RP
- Special conditions: Standard
- Other equipment: Generator
- Horses can be raised: Yes
Construction
Type & style
- Home type: SingleFamily
- Property subtype: Single Family Residence
Materials
- Cedar
- Foundation: Crawl Space
- Roof: Shingle
Condition
- New construction: No
- Year built: 1989
Utilities & green energy
- Sewer: Septic Tank
- Water: Well
- Utilities for property: None
Community & HOA
Community
- Subdivision: Olde Point
HOA
- Has HOA: Yes
- Amenities included: None
- HOA fee: $45 annually
- HOA name: Olde Point Estates
- HOA phone: 201-555-0123
Location
- Region: Hampstead
Financial & listing details
- Price per square foot: $285/sqft
- Tax assessed value: $333,076
- Annual tax amount: $3,280
- Date on market: 2/21/2026
- Cumulative days on market: 4 days
- Listing agreement: Exclusive Right To Sell
- Listing terms: Cash,Conventional,FHA,VA Loan
Estimated market value
$673,700
$640,000 - $707,000
$3,058/mo
Price history
Price history
| Date | Event | Price |
|---|---|---|
| 2/21/2026 | Listed for sale | $699,000+66.4%$285/sqft |
Source: | ||
| 11/22/2019 | Sold | $420,000-1.2%$171/sqft |
Source: | ||
| 10/1/2019 | Pending sale | $425,000$173/sqft |
Source: RE/MAX Essential #100177090 Report a problem | ||
| 8/6/2019 | Listed for sale | $425,000$173/sqft |
Source: RE/MAX Essential #100177090 Report a problem | ||
| 7/27/2019 | Pending sale | $425,000$173/sqft |
Source: RE/MAX Essential #100177090 Report a problem | ||
| 7/25/2019 | Listed for sale | $425,000+96.8%$173/sqft |
Source: RE/MAX Essential #100177090 Report a problem | ||
| 11/23/1999 | Sold | $216,000$88/sqft |
Source: | ||
Public tax history
Public tax history
| Year | Property taxes | Tax assessment |
|---|---|---|
| 2025 | $3,281 | $810,820 +143.4% |
| 2024 | $3,281 | $333,076 |
| 2023 | $3,281 +13.8% | $333,076 |
| 2022 | $2,883 +2.3% | $333,076 +2.3% |
| 2021 | $2,819 | $325,432 |
| 2020 | -- | $325,432 |
| 2019 | $2,819 | $325,432 +9.5% |
| 2018 | $2,819 +4.3% | $297,270 |
| 2017 | $2,704 +1.1% | $297,270 |
| 2016 | $2,674 | $297,270 |
| 2015 | $2,674 +0.7% | $297,270 |
| 2014 | $2,656 | $297,270 |
| 2013 | $2,656 +27.9% | $297,270 |
| 2012 | $2,076 | $297,270 |
| 2011 | -- | $297,270 +23% |
| 2010 | -- | $241,729 |
Find assessor info on the county website
BuyAbility℠ payment
Est. payment
$3,697/mo
Principal & interest
$3285
Property taxes
$408
HOA Fees
$4
Climate risks
Neighborhood: 28443
Nearby schools
GreatSchools rating
- 8/10Topsail Elementary SchoolGrades: PK-4Distance: 1.4 mi
- 6/10Topsail Middle SchoolGrades: 5-8Distance: 1.5 mi
- 8/10Topsail High SchoolGrades: 9-12Distance: 1.6 mi
Schools provided by the listing agent
- Elementary: Topsail
- Middle: Topsail
- High: Topsail
Source: Hive MLS. This data may not be complete. We recommend contacting the local school district to confirm school assignments for this home.
