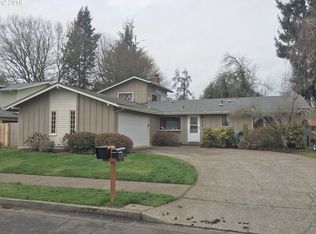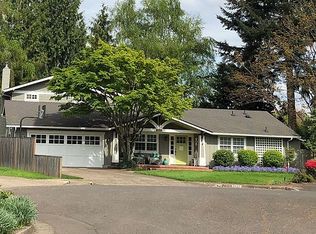Sold
$595,000
420 Mar Loop, Eugene, OR 97401
3beds
1,826sqft
Residential, Single Family Residence
Built in 1975
0.28 Acres Lot
$594,800 Zestimate®
$326/sqft
$2,383 Estimated rent
Home value
$594,800
$547,000 - $648,000
$2,383/mo
Zestimate® history
Loading...
Owner options
Explore your selling options
What's special
This home 'lives big'. The expansive corner lot provides abundant RV parking with side entry/access. The backyard is beautifully landscaped with layers of color and extra-ordinary privacy. Enjoy it all from the covered deck and patio. Inside the entrance walks into a living room/dining room and kitchen, modified great room. The family room is tucked behind the garage with a woodburning fireplace and maple built-ins, nicely separated laundry room the Primary bedroom located in the back of the home, offers a very large walk-in closet, full bath with double sinks and a large soaking tub. Roof was placed in 2025, and all of the flooring (LVP) is also brand new.
Zillow last checked: 8 hours ago
Listing updated: August 20, 2025 at 03:48am
Listed by:
Marcia Edwards 541-221-1454,
Windermere RE Lane County
Bought with:
Justin Gonzales, 201224484
Windermere RE Lane County
Source: RMLS (OR),MLS#: 705883287
Facts & features
Interior
Bedrooms & bathrooms
- Bedrooms: 3
- Bathrooms: 2
- Full bathrooms: 2
- Main level bathrooms: 2
Primary bedroom
- Features: Suite, Walkin Closet
- Level: Main
- Area: 208
- Dimensions: 16 x 13
Bedroom 2
- Level: Main
- Area: 160
- Dimensions: 10 x 16
Bedroom 3
- Level: Main
- Area: 117
- Dimensions: 13 x 9
Dining room
- Features: Bay Window
- Level: Main
- Area: 90
- Dimensions: 10 x 9
Family room
- Features: Builtin Features, Fireplace
- Level: Main
- Area: 195
- Dimensions: 15 x 13
Kitchen
- Features: Dishwasher, Disposal, Microwave, Free Standing Range, Free Standing Refrigerator
- Level: Main
- Area: 140
- Width: 10
Living room
- Level: Main
- Area: 234
- Dimensions: 18 x 13
Heating
- Forced Air, Heat Pump, Fireplace(s)
Cooling
- Heat Pump
Appliances
- Included: Dishwasher, Disposal, Free-Standing Range, Free-Standing Refrigerator, Microwave, Plumbed For Ice Maker, Electric Water Heater
- Laundry: Laundry Room
Features
- Built-in Features, Suite, Walk-In Closet(s)
- Windows: Double Pane Windows, Bay Window(s)
- Basement: Crawl Space
- Number of fireplaces: 1
- Fireplace features: Wood Burning
Interior area
- Total structure area: 1,826
- Total interior livable area: 1,826 sqft
Property
Parking
- Total spaces: 2
- Parking features: Driveway, Secured, RV Access/Parking, Garage Door Opener, Attached
- Attached garage spaces: 2
- Has uncovered spaces: Yes
Accessibility
- Accessibility features: Accessible Doors, Accessible Full Bath, Bathroom Cabinets, Garage On Main, Main Floor Bedroom Bath, Minimal Steps, One Level, Rollin Shower, Utility Room On Main, Walkin Shower, Accessibility
Features
- Levels: One
- Stories: 1
- Patio & porch: Covered Patio
- Exterior features: Yard
- Fencing: Fenced
Lot
- Size: 0.28 Acres
- Features: Level, Private, Sprinkler, SqFt 10000 to 14999
Details
- Additional structures: RVParking, ToolShed
- Parcel number: 1063393
- Zoning: R-1
Construction
Type & style
- Home type: SingleFamily
- Architectural style: Ranch
- Property subtype: Residential, Single Family Residence
Materials
- Vinyl Siding
- Foundation: Concrete Perimeter
- Roof: Composition
Condition
- Resale
- New construction: No
- Year built: 1975
Utilities & green energy
- Sewer: Public Sewer
- Water: Public
- Utilities for property: Cable Connected
Community & neighborhood
Location
- Region: Eugene
Other
Other facts
- Listing terms: Cash,Conventional,FHA,VA Loan
- Road surface type: Paved
Price history
| Date | Event | Price |
|---|---|---|
| 8/19/2025 | Sold | $595,000-1.7%$326/sqft |
Source: | ||
| 7/14/2025 | Pending sale | $605,000$331/sqft |
Source: | ||
| 6/27/2025 | Price change | $605,000-3.8%$331/sqft |
Source: | ||
| 6/5/2025 | Listed for sale | $629,000+156.7%$344/sqft |
Source: | ||
| 1/8/2023 | Listing removed | -- |
Source: Zillow Rentals Report a problem | ||
Public tax history
| Year | Property taxes | Tax assessment |
|---|---|---|
| 2025 | $6,470 +1.3% | $332,070 +3% |
| 2024 | $6,390 +2.6% | $322,399 +3% |
| 2023 | $6,227 +4% | $313,009 +3% |
Find assessor info on the county website
Neighborhood: Harlow
Nearby schools
GreatSchools rating
- 7/10Holt Elementary SchoolGrades: K-5Distance: 1.1 mi
- 3/10Monroe Middle SchoolGrades: 6-8Distance: 1.6 mi
- 6/10Sheldon High SchoolGrades: 9-12Distance: 2.2 mi
Schools provided by the listing agent
- Elementary: Bertha Holt
- Middle: Monroe
- High: Sheldon
Source: RMLS (OR). This data may not be complete. We recommend contacting the local school district to confirm school assignments for this home.

Get pre-qualified for a loan
At Zillow Home Loans, we can pre-qualify you in as little as 5 minutes with no impact to your credit score.An equal housing lender. NMLS #10287.
Sell for more on Zillow
Get a free Zillow Showcase℠ listing and you could sell for .
$594,800
2% more+ $11,896
With Zillow Showcase(estimated)
$606,696
