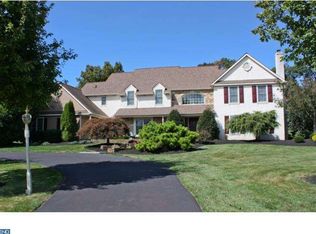Welcome to this distinctive, Farmhouse style home on a 1.2 acre corner lot in Hilltown Township... this home offers 6 bedrooms, 3.5 baths and is surrounded by gorgeous landscaping. You are greeted by a walk way that leads to a spacious, wrap around porch with a separate side door that leads to the dining room. Walk in the front door and find an updated entry way that connects to a large living area on the right hand side. Brand new hard wood, designer tile and carpeting throughout. The kitchen has modern cabinetry, commercial appliances, new granite, and a complimentary tile back splash..the room extends into an eat-in kitchen area and then onto the den area which has a large stone fireplace. There is a separate dining room with tons of natural light and spacious layout- ideal for holiday gatherings. Head upstairs and find a master bedroom that has an updated master bath with a stall shower and a soaking tub. There are 5 additional bedrooms that are great in size and could be changed for different uses. Walk outback and find an elevated deck that is large enough to entertain guests.. it overlooks a scenic backyard where the leaves are changing colors. This home is located in the Pennridge School District.
This property is off market, which means it's not currently listed for sale or rent on Zillow. This may be different from what's available on other websites or public sources.

