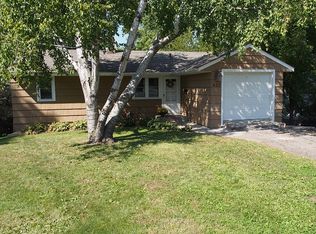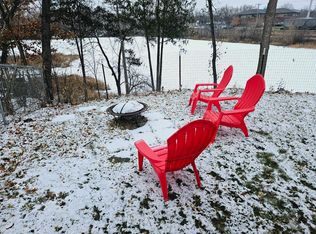Closed
$460,000
420 Mill St, Excelsior, MN 55331
3beds
1,667sqft
Single Family Residence
Built in 1952
9,147.6 Square Feet Lot
$503,500 Zestimate®
$276/sqft
$3,366 Estimated rent
Home value
$503,500
$473,000 - $539,000
$3,366/mo
Zestimate® history
Loading...
Owner options
Explore your selling options
What's special
Overlooking Galpin Lake, this one story home is ready for YOU with room to grow in the walkout basement. Gorgeous views of Galpin Lake and impeccable landscaping. Walking distance from Maynards and Water Street in downtown Excelsior. Right off of Lake Minnetonka LRT Trail to boot! Residents of Excelsior get first dibs (same as Minnetonka residents) and 1/2 off of their boat slip lottery. Small lot behind the home is owned by the City of Excelsior, but is open to use! Currently there are 2 docks there, a beautifully adorned arbor with seating, and a firepit! Lake Galpin is open to motors under 5mph and all of your motor free toys. In winters past there has even been a groomed rink!
Zillow last checked: 8 hours ago
Listing updated: September 15, 2024 at 07:19pm
Listed by:
Joanne Nigbor 612-483-8763,
Realty ONE Group Choice
Bought with:
Keller Williams Premier Realty Lake Minnetonka
Source: NorthstarMLS as distributed by MLS GRID,MLS#: 6395448
Facts & features
Interior
Bedrooms & bathrooms
- Bedrooms: 3
- Bathrooms: 3
- Full bathrooms: 1
- 3/4 bathrooms: 2
Bedroom 1
- Level: Main
- Area: 156 Square Feet
- Dimensions: 13x12
Bedroom 2
- Level: Main
- Area: 90 Square Feet
- Dimensions: 10x9
Bedroom 3
- Level: Basement
- Area: 441 Square Feet
- Dimensions: 21x21
Deck
- Level: Main
- Area: 238 Square Feet
- Dimensions: 34x7
Den
- Level: Main
- Area: 110 Square Feet
- Dimensions: 11x10
Dining room
- Level: Main
- Area: 96 Square Feet
- Dimensions: 12x8
Family room
- Level: Main
- Area: 168 Square Feet
- Dimensions: 14x12
Kitchen
- Level: Main
- Area: 165 Square Feet
- Dimensions: 15x11
Living room
- Level: Main
- Area: 231 Square Feet
- Dimensions: 21x11
Heating
- Forced Air, Fireplace(s)
Cooling
- Central Air
Features
- Basement: Daylight,Finished,Partially Finished,Storage Space,Walk-Out Access
- Number of fireplaces: 2
- Fireplace features: Electric, Family Room, Wood Burning
Interior area
- Total structure area: 1,667
- Total interior livable area: 1,667 sqft
- Finished area above ground: 1,193
- Finished area below ground: 474
Property
Parking
- Total spaces: 4
- Parking features: Attached, Asphalt, Garage Door Opener
- Attached garage spaces: 2
- Uncovered spaces: 2
- Details: Garage Door Height (7), Garage Door Width (16)
Accessibility
- Accessibility features: None
Features
- Levels: One
- Stories: 1
- Patio & porch: Deck, Patio
- Fencing: Partial
- Has view: Yes
- View description: Lake
- Has water view: Yes
- Water view: Lake
- Waterfront features: Lake View, Shared, Waterfront Num(27014400), Lake Acres(45)
- Body of water: Galpin
Lot
- Size: 9,147 sqft
- Dimensions: 120 x 75 APPRO x .
- Features: Irregular Lot
Details
- Foundation area: 1348
- Parcel number: 3511723230066
- Zoning description: Residential-Single Family
Construction
Type & style
- Home type: SingleFamily
- Property subtype: Single Family Residence
Materials
- Wood Siding
- Roof: Age 8 Years or Less,Asphalt
Condition
- Age of Property: 72
- New construction: No
- Year built: 1952
Utilities & green energy
- Gas: Natural Gas
- Sewer: City Sewer/Connected
- Water: City Water/Connected
Community & neighborhood
Location
- Region: Excelsior
- Subdivision: Eastern Shore
HOA & financial
HOA
- Has HOA: No
Price history
| Date | Event | Price |
|---|---|---|
| 9/15/2023 | Sold | $460,000$276/sqft |
Source: | ||
| 7/31/2023 | Pending sale | $460,000$276/sqft |
Source: | ||
| 7/18/2023 | Price change | $460,000-8%$276/sqft |
Source: | ||
| 7/13/2023 | Listed for sale | $499,990+284.9%$300/sqft |
Source: | ||
| 7/21/1999 | Sold | $129,900+441.2%$78/sqft |
Source: Public Record Report a problem | ||
Public tax history
| Year | Property taxes | Tax assessment |
|---|---|---|
| 2025 | $5,269 +8.3% | $456,700 +2.4% |
| 2024 | $4,867 +13.2% | $446,000 +6.4% |
| 2023 | $4,298 +9.7% | $419,200 +14.8% |
Find assessor info on the county website
Neighborhood: 55331
Nearby schools
GreatSchools rating
- 9/10Excelsior Elementary SchoolGrades: K-5Distance: 0.3 mi
- 8/10Minnetonka West Middle SchoolGrades: 6-8Distance: 1.3 mi
- 10/10Minnetonka Senior High SchoolGrades: 9-12Distance: 2.6 mi
Get a cash offer in 3 minutes
Find out how much your home could sell for in as little as 3 minutes with a no-obligation cash offer.
Estimated market value$503,500
Get a cash offer in 3 minutes
Find out how much your home could sell for in as little as 3 minutes with a no-obligation cash offer.
Estimated market value
$503,500

