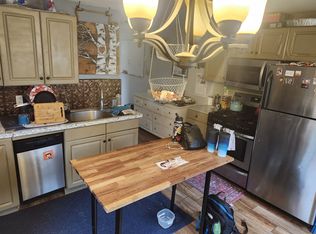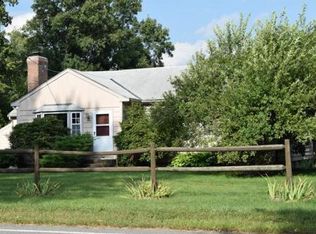Sold for $815,000
$815,000
420 Newtown Rd, Littleton, MA 01460
4beds
2,104sqft
Single Family Residence
Built in 1945
0.35 Acres Lot
$830,500 Zestimate®
$387/sqft
$2,984 Estimated rent
Home value
$830,500
$772,000 - $897,000
$2,984/mo
Zestimate® history
Loading...
Owner options
Explore your selling options
What's special
This newly renovated 4-bedroom home is not just a place to live; it's a place to create lasting memories. With its comfortable layout it offers the perfect blend of functionality and style. Whether you're a growing family or simply looking for a spacious and welcoming space of your own. Don't miss the opportunity to make it your own and start a new chapter in your life here. 2nd floor bedrooms have generous closets and a large storage closet is also on that level. 1st floor has 2 bedrooms full bath Kitchen dining area with built in hutch. You'll find a lovely backyard that provides a great space for outdoor activities and relaxation. It's perfect for enjoying a morning coffee on the patio or watch the sun set from your front yard. Garage is @ 25 x 29 with pull down steps to the storage above. Close to town beach, Shaker Lane School and Yapp Conservation land. Easy access to Route 2 and 495. Littleton also has a commuter line stop. Plenty stores at The Point and The Donelan's Plaza
Zillow last checked: 8 hours ago
Listing updated: July 20, 2024 at 10:26am
Listed by:
Field Team 978-337-6375,
Keller Williams Realty Boston Northwest 978-369-5775
Bought with:
Kotlarz Group
Keller Williams Realty Boston Northwest
Source: MLS PIN,MLS#: 73240465
Facts & features
Interior
Bedrooms & bathrooms
- Bedrooms: 4
- Bathrooms: 3
- Full bathrooms: 2
- 1/2 bathrooms: 1
Primary bedroom
- Features: Flooring - Hardwood
- Level: Second
- Area: 255
- Dimensions: 15 x 17
Bedroom 2
- Features: Flooring - Hardwood
- Level: Second
- Area: 221
- Dimensions: 13 x 17
Bedroom 3
- Features: Flooring - Hardwood
- Level: First
- Area: 119.54
- Dimensions: 12.58 x 9.5
Bedroom 4
- Features: Flooring - Hardwood
- Level: First
- Area: 168.75
- Dimensions: 13.5 x 12.5
Kitchen
- Level: First
- Area: 282.75
- Dimensions: 21.75 x 13
Living room
- Features: Flooring - Hardwood
- Level: First
- Area: 241.88
- Dimensions: 17.92 x 13.5
Heating
- Forced Air, Natural Gas
Cooling
- Central Air
Appliances
- Included: Gas Water Heater, Range, Dishwasher, Microwave
- Laundry: Electric Dryer Hookup, Washer Hookup
Features
- Flooring: Wood, Tile
- Doors: Insulated Doors
- Windows: Insulated Windows
- Basement: Full,Unfinished
- Number of fireplaces: 1
Interior area
- Total structure area: 2,104
- Total interior livable area: 2,104 sqft
Property
Parking
- Total spaces: 8
- Parking features: Attached, Paved Drive, Off Street
- Attached garage spaces: 2
- Uncovered spaces: 6
Accessibility
- Accessibility features: No
Features
- Patio & porch: Patio
- Exterior features: Patio, Storage
- Has view: Yes
- View description: Scenic View(s)
- Waterfront features: Lake/Pond, Beach Ownership(Public)
Lot
- Size: 0.35 Acres
- Features: Level
Details
- Parcel number: M:0U14 B:0120 L:0,567856
- Zoning: R
Construction
Type & style
- Home type: SingleFamily
- Architectural style: Cape
- Property subtype: Single Family Residence
Materials
- Frame
- Foundation: Concrete Perimeter
- Roof: Shingle
Condition
- Year built: 1945
Utilities & green energy
- Electric: 200+ Amp Service
- Sewer: Private Sewer
- Water: Public
- Utilities for property: for Gas Range, for Electric Dryer, Washer Hookup
Community & neighborhood
Community
- Community features: Shopping, Park, Walk/Jog Trails, Conservation Area, Highway Access, House of Worship, Public School, T-Station
Location
- Region: Littleton
Other
Other facts
- Listing terms: Contract
Price history
| Date | Event | Price |
|---|---|---|
| 7/19/2024 | Sold | $815,000+1.9%$387/sqft |
Source: MLS PIN #73240465 Report a problem | ||
| 6/11/2024 | Contingent | $799,900$380/sqft |
Source: MLS PIN #73240465 Report a problem | ||
| 6/6/2024 | Listed for sale | $799,900+233.3%$380/sqft |
Source: MLS PIN #73240465 Report a problem | ||
| 7/13/2016 | Sold | $240,000+77.8%$114/sqft |
Source: Public Record Report a problem | ||
| 11/24/2015 | Sold | $135,000-46%$64/sqft |
Source: Public Record Report a problem | ||
Public tax history
| Year | Property taxes | Tax assessment |
|---|---|---|
| 2025 | $11,014 +29.2% | $741,200 +29% |
| 2024 | $8,527 +12.4% | $574,600 +23.1% |
| 2023 | $7,584 +1.2% | $466,700 +10.3% |
Find assessor info on the county website
Neighborhood: 01460
Nearby schools
GreatSchools rating
- NAShaker Lane Elementary SchoolGrades: PK-2Distance: 0.3 mi
- 8/10Littleton Middle SchoolGrades: 6-8Distance: 1.8 mi
- 10/10Littleton High SchoolGrades: 9-12Distance: 2.7 mi
Get a cash offer in 3 minutes
Find out how much your home could sell for in as little as 3 minutes with a no-obligation cash offer.
Estimated market value$830,500
Get a cash offer in 3 minutes
Find out how much your home could sell for in as little as 3 minutes with a no-obligation cash offer.
Estimated market value
$830,500

