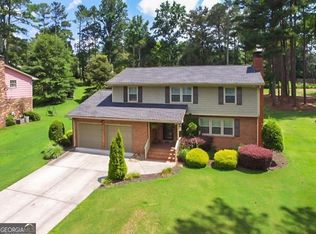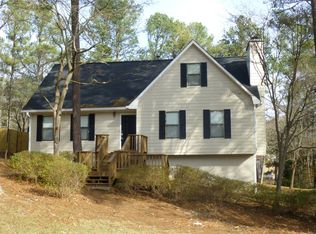Closed
$426,000
420 Northland Rd SW, Mableton, GA 30126
4beds
2,225sqft
Single Family Residence
Built in 1974
10,193.04 Square Feet Lot
$424,200 Zestimate®
$191/sqft
$2,315 Estimated rent
Home value
$424,200
$395,000 - $458,000
$2,315/mo
Zestimate® history
Loading...
Owner options
Explore your selling options
What's special
Where Lifestyle Meets Location. Discover this beautifully renovated 4-bedroom, 2-bath home blending modern design and smart functionality, everything you're looking for in Cobb County. Inside, you'll find a spacious open-concept layout that seamlessly connects the kitchen and family room, which features a cozy fireplace, perfect for relaxing nights or entertaining guests. The kitchen has been fully updated with quartz countertops, stainless steel appliances, stained cabinetry, and sleek new fixtures. A separate dining room and an additional flex space provide versatility for a formal living room, home office, or playroom. The primary suite is thoughtfully located on the main level, separate from the secondary bedrooms for added privacy. It features generous closet space and a stylishly updated bathroom. A convenient mudroom off the garage offers the perfect drop zone for daily living, ideal for busy families or pet lovers. Throughout the home, enjoy brand-new LVP flooring, fresh interior and exterior paint, new quartz countertops, new appliances, and updated lighting and plumbing fixtures. Additional upgrades include a NEW ROOF, NEW WINDOWS, NEW HVAC, NEW WATER HEATER and a new garage motor, ensuring peace of mind and true move-in readiness. This beautifully updated home sits on a quiet street just minutes from I-285, parks, shopping, and top-rated Cobb County schools. Don't miss your chance, schedule your private tour today!
Zillow last checked: 8 hours ago
Listing updated: September 12, 2025 at 11:02am
Listed by:
Melissa Murillo 404-876-4901,
HomeSmart
Bought with:
Jamie Patterson, 347900
Magnolia Realty Co.
Source: GAMLS,MLS#: 10567660
Facts & features
Interior
Bedrooms & bathrooms
- Bedrooms: 4
- Bathrooms: 2
- Full bathrooms: 2
- Main level bathrooms: 1
- Main level bedrooms: 1
Dining room
- Features: Separate Room
Kitchen
- Features: Pantry
Heating
- Electric
Cooling
- Ceiling Fan(s), Central Air
Appliances
- Included: Dishwasher, Disposal, Electric Water Heater
- Laundry: Mud Room
Features
- Double Vanity, Master On Main Level
- Flooring: Carpet, Other
- Windows: Double Pane Windows
- Basement: Crawl Space
- Attic: Pull Down Stairs
- Number of fireplaces: 1
- Fireplace features: Family Room, Gas Log, Gas Starter
- Common walls with other units/homes: No Common Walls
Interior area
- Total structure area: 2,225
- Total interior livable area: 2,225 sqft
- Finished area above ground: 2,225
- Finished area below ground: 0
Property
Parking
- Total spaces: 2
- Parking features: Garage, Kitchen Level, Side/Rear Entrance
- Has garage: Yes
Features
- Levels: Two
- Stories: 2
- Patio & porch: Patio
- Body of water: None
Lot
- Size: 10,193 sqft
- Features: None
Details
- Parcel number: 17011400060
- Special conditions: Agent Owned
Construction
Type & style
- Home type: SingleFamily
- Architectural style: Brick 4 Side,Ranch,Traditional
- Property subtype: Single Family Residence
Materials
- Brick
- Foundation: Block
- Roof: Composition
Condition
- Updated/Remodeled
- New construction: No
- Year built: 1974
Utilities & green energy
- Sewer: Septic Tank
- Water: Public
- Utilities for property: Cable Available, Electricity Available, Water Available
Community & neighborhood
Security
- Security features: Carbon Monoxide Detector(s), Smoke Detector(s)
Community
- Community features: Near Public Transport, Walk To Schools, Near Shopping
Location
- Region: Mableton
- Subdivision: Shannon Green West
HOA & financial
HOA
- Has HOA: No
- Services included: None
Other
Other facts
- Listing agreement: Exclusive Right To Sell
- Listing terms: Cash,Conventional
Price history
| Date | Event | Price |
|---|---|---|
| 9/12/2025 | Sold | $426,000-2.9%$191/sqft |
Source: | ||
| 9/12/2025 | Pending sale | $438,500$197/sqft |
Source: | ||
| 7/19/2025 | Listed for sale | $438,500+72%$197/sqft |
Source: | ||
| 4/16/2025 | Sold | $255,000$115/sqft |
Source: Public Record Report a problem | ||
Public tax history
| Year | Property taxes | Tax assessment |
|---|---|---|
| 2024 | $763 +69.2% | $161,444 +28.2% |
| 2023 | $451 -25.9% | $125,928 +14.8% |
| 2022 | $609 +9.1% | $109,720 +18.3% |
Find assessor info on the county website
Neighborhood: 30126
Nearby schools
GreatSchools rating
- 3/10Mableton Elementary SchoolGrades: PK-5Distance: 1.3 mi
- 6/10Floyd Middle SchoolGrades: 6-8Distance: 0.5 mi
- 4/10South Cobb High SchoolGrades: 9-12Distance: 2.5 mi
Schools provided by the listing agent
- Elementary: Mableton
- Middle: Floyd
- High: South Cobb
Source: GAMLS. This data may not be complete. We recommend contacting the local school district to confirm school assignments for this home.
Get a cash offer in 3 minutes
Find out how much your home could sell for in as little as 3 minutes with a no-obligation cash offer.
Estimated market value
$424,200

