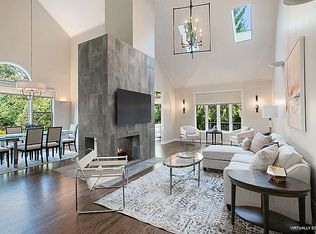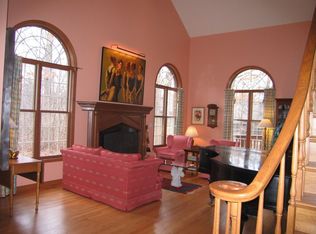Closed
$850,000
420 Oak Ridge Ct, Lake Bluff, IL 60044
3beds
2,611sqft
Townhouse, Single Family Residence
Built in 1990
-- sqft lot
$932,900 Zestimate®
$326/sqft
$3,903 Estimated rent
Home value
$932,900
$868,000 - $1.01M
$3,903/mo
Zestimate® history
Loading...
Owner options
Explore your selling options
What's special
Peace & tranquility awaits in this spacious Oak Ridge Townhome in the Armour Woods Association. Fantastic vaulted ceilings open up the living room with fireplace and the kitchen with plenty of lighting. Separate dining room connects to the expansive eat-in kitchen with southern exposure, new stainless steel appliances and peninsula seating. Large year round sunroom brings all the beauty of the outdoors in as well as provides access to the beautiful deck and stone patio. Off of the living room there is a den/office which has new built in cabinetry and book cases for your personal touch. Large 1st floor primary bedroom suite provides large walk-in closet and spacious stone bathroom with soaking tub and seated shower. Hardwood floors are throughout the first floor and up the staircase leading to 2 spacious bedrooms, closets and hall bathroom. Lower level offers large finished area with multiple storage rooms for all your needs. Lower level also has exterior access for ease of bringing in and out items for their season. Storage is not an issue with this home. Large 2 car attached garage with epoxy floor enters into roomy mudroom and laundry area to keep things tidy on the other side of the living areas. Quiet is an understatement at this totally private professionally landscaped property with no throughway on the cul-de-sac which only has 8 residences on the entire street. Sit outside and enjoy the morning and afternoon sunlight on the patio and enjoy the refreshing evenings with the shade in the evenings. Truly a delightful private home to experience!
Zillow last checked: 8 hours ago
Listing updated: August 30, 2024 at 11:10am
Listing courtesy of:
Leslie Dhamer 847-250-6391,
Compass
Bought with:
Michael Heagney
Berkshire Hathaway HomeServices Chicago
Source: MRED as distributed by MLS GRID,MLS#: 11857826
Facts & features
Interior
Bedrooms & bathrooms
- Bedrooms: 3
- Bathrooms: 3
- Full bathrooms: 2
- 1/2 bathrooms: 1
Primary bedroom
- Features: Flooring (Hardwood), Bathroom (Full)
- Level: Main
- Area: 304 Square Feet
- Dimensions: 16X19
Bedroom 2
- Features: Flooring (Carpet)
- Level: Second
- Area: 208 Square Feet
- Dimensions: 16X13
Bedroom 3
- Features: Flooring (Carpet)
- Level: Second
- Area: 144 Square Feet
- Dimensions: 12X12
Den
- Features: Flooring (Hardwood)
- Level: Main
- Area: 132 Square Feet
- Dimensions: 12X11
Dining room
- Features: Flooring (Hardwood)
- Level: Main
- Area: 255 Square Feet
- Dimensions: 15X17
Eating area
- Features: Flooring (Hardwood)
- Level: Main
- Area: 204 Square Feet
- Dimensions: 17X12
Foyer
- Features: Flooring (Hardwood)
- Level: Main
- Area: 77 Square Feet
- Dimensions: 7X11
Other
- Features: Flooring (Hardwood)
- Level: Main
- Area: 255 Square Feet
- Dimensions: 17X15
Kitchen
- Features: Kitchen (Eating Area-Breakfast Bar, Eating Area-Table Space, Pantry-Closet), Flooring (Hardwood)
- Level: Main
- Area: 170 Square Feet
- Dimensions: 17X10
Laundry
- Features: Flooring (Hardwood)
- Level: Main
- Area: 48 Square Feet
- Dimensions: 6X8
Living room
- Features: Flooring (Hardwood)
- Level: Main
- Area: 322 Square Feet
- Dimensions: 23X14
Other
- Features: Flooring (Carpet)
- Level: Basement
- Area: 754 Square Feet
- Dimensions: 26X29
Heating
- Natural Gas
Cooling
- Central Air
Appliances
- Included: Double Oven, Dishwasher, Refrigerator, Washer, Dryer, Disposal, Stainless Steel Appliance(s), Humidifier
- Laundry: Main Level, In Unit
Features
- Cathedral Ceiling(s), 1st Floor Bedroom, 1st Floor Full Bath, Walk-In Closet(s), Separate Dining Room
- Flooring: Hardwood
- Windows: Skylight(s)
- Basement: Partially Finished,Unfinished,Exterior Entry,Full
- Number of fireplaces: 1
- Fireplace features: Gas Log, Gas Starter, Living Room
- Common walls with other units/homes: End Unit
Interior area
- Total structure area: 0
- Total interior livable area: 2,611 sqft
Property
Parking
- Total spaces: 2
- Parking features: Asphalt, Garage Door Opener, On Site, Garage Owned, Attached, Garage
- Attached garage spaces: 2
- Has uncovered spaces: Yes
Accessibility
- Accessibility features: No Disability Access
Features
- Patio & porch: Deck, Patio
Lot
- Dimensions: 141X127X81X60
- Features: Cul-De-Sac, Landscaped, Mature Trees
Details
- Parcel number: 12171080310000
- Special conditions: None
- Other equipment: Ceiling Fan(s), Sump Pump, Sprinkler-Lawn
Construction
Type & style
- Home type: Townhouse
- Property subtype: Townhouse, Single Family Residence
Materials
- Aluminum Siding, Brick
- Foundation: Concrete Perimeter
- Roof: Shake
Condition
- New construction: No
- Year built: 1990
Utilities & green energy
- Electric: 200+ Amp Service
- Sewer: Public Sewer
- Water: Lake Michigan
Community & neighborhood
Location
- Region: Lake Bluff
HOA & financial
HOA
- Has HOA: Yes
- HOA fee: $726 quarterly
- Services included: Insurance, Lawn Care
Other
Other facts
- Listing terms: Cash
- Ownership: Fee Simple w/ HO Assn.
Price history
| Date | Event | Price |
|---|---|---|
| 8/30/2024 | Sold | $850,000$326/sqft |
Source: | ||
| 8/14/2024 | Pending sale | $850,000$326/sqft |
Source: | ||
| 4/17/2024 | Contingent | $850,000$326/sqft |
Source: | ||
| 4/15/2024 | Listed for sale | $850,000+78.9%$326/sqft |
Source: | ||
| 7/3/2017 | Sold | $475,000-4%$182/sqft |
Source: | ||
Public tax history
| Year | Property taxes | Tax assessment |
|---|---|---|
| 2023 | $12,838 +4.4% | $208,417 +8.5% |
| 2022 | $12,297 +3.7% | $192,125 +3.9% |
| 2021 | $11,863 +2.2% | $184,829 +0.3% |
Find assessor info on the county website
Neighborhood: 60044
Nearby schools
GreatSchools rating
- 8/10Lake Bluff Elementary SchoolGrades: PK-5Distance: 0.5 mi
- 7/10Lake Bluff Middle SchoolGrades: 6-8Distance: 1.3 mi
- 10/10Lake Forest High SchoolGrades: 9-12Distance: 2 mi
Schools provided by the listing agent
- Elementary: Lake Bluff Elementary School
- Middle: Lake Bluff Middle School
- High: Lake Forest High School
- District: 65
Source: MRED as distributed by MLS GRID. This data may not be complete. We recommend contacting the local school district to confirm school assignments for this home.
Get a cash offer in 3 minutes
Find out how much your home could sell for in as little as 3 minutes with a no-obligation cash offer.
Estimated market value$932,900
Get a cash offer in 3 minutes
Find out how much your home could sell for in as little as 3 minutes with a no-obligation cash offer.
Estimated market value
$932,900

