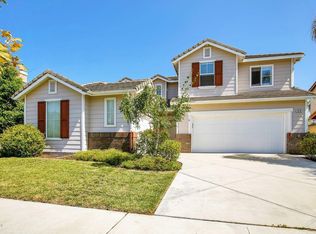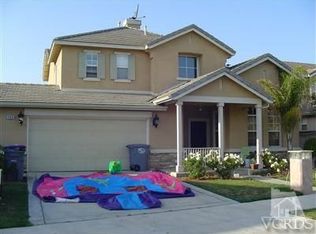Sold for $1,060,000
Listing Provided by:
Veronica Salazar DRE #01782963 verosalazar1211@yahoo.com,
Century 21 Masters
Bought with: Re/Max Top Producers
$1,060,000
420 Ocotlan Way, Oxnard, CA 93030
4beds
2,868sqft
Single Family Residence
Built in 2000
5,983 Square Feet Lot
$1,050,600 Zestimate®
$370/sqft
$4,604 Estimated rent
Home value
$1,050,600
$956,000 - $1.16M
$4,604/mo
Zestimate® history
Loading...
Owner options
Explore your selling options
What's special
Welcome to 420 Ocotlan Way, an elegant residence offering nearly 2,900 square feet of living space in the heart of Oxnard. This spacious home showcases 4 bedrooms plus a versatile den/office, 3 bathrooms, and a 3-car garage, designed with both sophistication and functionality in mind.The open-concept kitchen is the centerpiece of the home, featuring a generous center island that seamlessly blends style and practicality--perfect for culinary creations and entertaining guests. The backyard is beautifully finished with turf grass, providing a low-maintenance retreat ideal for outdoor gatherings.Modern upgrades elevate the lifestyle of this property, including a Tesla car charger, energy-efficient solar panels, and central air conditioning for year-round comfort.Perfectly situated near schools, parks, shopping, and just minutes from Oxnard's stunning beaches, this home combines luxury, convenience, and modern living in one exceptional package.
Zillow last checked: 8 hours ago
Listing updated: October 02, 2025 at 12:54pm
Listing Provided by:
Veronica Salazar DRE #01782963 verosalazar1211@yahoo.com,
Century 21 Masters
Bought with:
Sotheary Sar, DRE #02076450
Re/Max Top Producers
Source: CRMLS,MLS#: V1-31859 Originating MLS: California Regional MLS (Ventura & Pasadena-Foothills AORs)
Originating MLS: California Regional MLS (Ventura & Pasadena-Foothills AORs)
Facts & features
Interior
Bedrooms & bathrooms
- Bedrooms: 4
- Bathrooms: 3
- Full bathrooms: 3
Bathroom
- Features: Bathtub, Dual Sinks, Enclosed Toilet, Full Bath on Main Level, Soaking Tub, Separate Shower, Upgraded, Vanity, Walk-In Shower
Family room
- Features: Separate Family Room
Kitchen
- Features: Granite Counters, Kitchen Island
Other
- Features: Walk-In Closet(s)
Heating
- Central, ENERGY STAR Qualified Equipment, Solar
Cooling
- Central Air, ENERGY STAR Qualified Equipment
Appliances
- Included: Dishwasher, Gas Oven, Gas Range, Microwave, Water Heater
- Laundry: Laundry Room
Features
- Ceiling Fan(s), Separate/Formal Dining Room, Eat-in Kitchen, Granite Counters, High Ceilings, Pantry, Walk-In Closet(s)
- Flooring: Carpet, Laminate, Wood
- Doors: French Doors
- Has fireplace: Yes
- Fireplace features: Family Room
- Common walls with other units/homes: No Common Walls
Interior area
- Total interior livable area: 2,868 sqft
Property
Parking
- Total spaces: 3
- Parking features: Driveway, Garage
- Attached garage spaces: 3
Accessibility
- Accessibility features: Parking
Features
- Levels: Two
- Stories: 2
- Patio & porch: None
- Pool features: None
- Spa features: None
- Fencing: Wood
- Has view: Yes
- View description: None
Lot
- Size: 5,983 sqft
- Features: Front Yard, Garden
Details
- Parcel number: 2150190675
- Special conditions: Standard
Construction
Type & style
- Home type: SingleFamily
- Architectural style: Spanish
- Property subtype: Single Family Residence
Materials
- Frame, Concrete, Stucco
- Roof: Tile
Condition
- Year built: 2000
Utilities & green energy
- Sewer: Public Sewer
- Water: Public
Community & neighborhood
Security
- Security features: Carbon Monoxide Detector(s), Smoke Detector(s)
Community
- Community features: Park, Street Lights, Sidewalks
Location
- Region: Oxnard
Other
Other facts
- Listing terms: Cash,Cash to New Loan,Conventional,FHA,VA Loan
Price history
| Date | Event | Price |
|---|---|---|
| 10/1/2025 | Sold | $1,060,000+6%$370/sqft |
Source: | ||
| 9/2/2025 | Contingent | $999,999$349/sqft |
Source: | ||
| 8/19/2025 | Listed for sale | $999,999+78.6%$349/sqft |
Source: | ||
| 6/2/2014 | Sold | $560,000+31.7%$195/sqft |
Source: Public Record Report a problem | ||
| 3/6/2014 | Sold | $425,100+36.5%$148/sqft |
Source: Public Record Report a problem | ||
Public tax history
| Year | Property taxes | Tax assessment |
|---|---|---|
| 2025 | $9,037 +11.6% | $686,473 +2% |
| 2024 | $8,099 | $673,013 +2% |
| 2023 | $8,099 +0.7% | $659,817 +2% |
Find assessor info on the county website
Neighborhood: West Village
Nearby schools
GreatSchools rating
- 4/10Norman R. Brekke Elementary SchoolGrades: K-5Distance: 0.6 mi
- 5/10R.J. Frank Academy of Marine Science & EngineeringGrades: 6-8Distance: 0.3 mi
- 5/10Pacifica High SchoolGrades: 9-12Distance: 0.3 mi
Schools provided by the listing agent
- High: Pacifica
Source: CRMLS. This data may not be complete. We recommend contacting the local school district to confirm school assignments for this home.
Get a cash offer in 3 minutes
Find out how much your home could sell for in as little as 3 minutes with a no-obligation cash offer.
Estimated market value
$1,050,600

