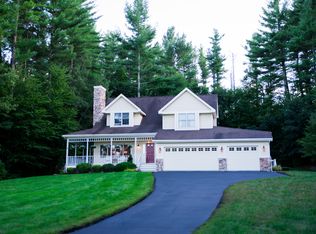Sold for $750,000 on 09/04/25
$750,000
420 Pepperell Rd, Groton, MA 01450
4beds
2,500sqft
Single Family Residence
Built in 1974
2 Acres Lot
$746,200 Zestimate®
$300/sqft
$4,835 Estimated rent
Home value
$746,200
$694,000 - $806,000
$4,835/mo
Zestimate® history
Loading...
Owner options
Explore your selling options
What's special
*SELLER’S RELOCATION IS BUYER’S OPPORTUNITY!*Offer deadline Tuesday 8/5 by 5pm. This private home is set on 2 acres & abutting cons land! Experience old-world charm of 2 family rooms complete w/ brick fireplaces. Spacious custom kitchen w/ large marble island/counters, designer gold hardware, fixtures, & bar/primary faucets is a chef/entertainer’s dream! Chic remodeled bathroom with high quality finishes is just off kitchen. Retreat to the office/library set apart from main living area, with custom shelving & hues of deep blue/walnut. Embrace serenity listening to wildlife, or watching snow fall in the stunning remodeled bonus room lined with oversized custom windows! Retreat upstairs to the master suite/updated bathroom w/ a spa-like feel, & 3 more bedrooms/modern bathroom. High-end light fixtures, coupled with new floors/baseboards throughout 2nd level creates an atmosphere of sheer elegance. Huge laundry & adjacent cold storage room leaves room for expansion & endless possibilities.
Zillow last checked: 8 hours ago
Listing updated: September 04, 2025 at 11:34am
Listed by:
Kiley Brock Team 617-513-7984,
Compass 617-206-3333
Bought with:
Kiley Brock Team
Compass
Source: MLS PIN,MLS#: 73405725
Facts & features
Interior
Bedrooms & bathrooms
- Bedrooms: 4
- Bathrooms: 3
- Full bathrooms: 2
- 1/2 bathrooms: 1
Primary bedroom
- Features: Bathroom - 3/4, Closet
- Level: Second
- Area: 180
- Dimensions: 12 x 15
Bedroom 2
- Features: Closet
- Level: Second
- Area: 150
- Dimensions: 15 x 10
Bedroom 3
- Features: Closet
- Level: Second
- Area: 100
- Dimensions: 10 x 10
Bedroom 4
- Features: Closet
- Level: Second
- Area: 130
- Dimensions: 10 x 13
Primary bathroom
- Features: Yes
Bathroom 1
- Features: Bathroom - Half, Flooring - Stone/Ceramic Tile, Countertops - Stone/Granite/Solid, Remodeled
- Level: First
Bathroom 2
- Features: Bathroom - Full, Bathroom - With Shower Stall, Flooring - Stone/Ceramic Tile, Countertops - Stone/Granite/Solid, Remodeled
- Level: Second
Bathroom 3
- Features: Bathroom - Full, Bathroom - With Tub & Shower, Flooring - Stone/Ceramic Tile, Countertops - Stone/Granite/Solid
- Level: Second
Dining room
- Features: Flooring - Hardwood, Window(s) - Bay/Bow/Box, Chair Rail
- Level: First
- Area: 144
- Dimensions: 12 x 12
Family room
- Features: Flooring - Hardwood
- Level: First
- Area: 182
- Dimensions: 14 x 13
Kitchen
- Features: Flooring - Hardwood, Countertops - Stone/Granite/Solid, Kitchen Island, Remodeled, Stainless Steel Appliances
- Level: First
- Area: 169
- Dimensions: 13 x 13
Living room
- Features: Flooring - Wall to Wall Carpet
- Level: First
- Area: 234
- Dimensions: 13 x 18
Heating
- Electric Baseboard
Cooling
- None
Appliances
- Laundry: First Floor
Features
- Play Room, Den
- Flooring: Tile, Carpet, Hardwood, Flooring - Wall to Wall Carpet, Flooring - Wood
- Doors: Insulated Doors
- Windows: Insulated Windows
- Basement: Full
- Number of fireplaces: 1
- Fireplace features: Family Room, Living Room
Interior area
- Total structure area: 2,500
- Total interior livable area: 2,500 sqft
- Finished area above ground: 2,500
Property
Parking
- Total spaces: 8
- Parking features: Attached, Paved Drive, Paved
- Attached garage spaces: 2
- Uncovered spaces: 6
Features
- Exterior features: Hot Tub/Spa
- Has spa: Yes
- Spa features: Private
Lot
- Size: 2 Acres
Details
- Parcel number: 516277
- Zoning: Res
Construction
Type & style
- Home type: SingleFamily
- Architectural style: Colonial
- Property subtype: Single Family Residence
Materials
- Frame
- Foundation: Concrete Perimeter
- Roof: Shingle
Condition
- Year built: 1974
Utilities & green energy
- Sewer: Private Sewer
- Water: Private
Community & neighborhood
Community
- Community features: Park, Walk/Jog Trails, Stable(s), Golf, Highway Access, Private School, Public School, T-Station
Location
- Region: Groton
Price history
| Date | Event | Price |
|---|---|---|
| 9/4/2025 | Sold | $750,000+7.2%$300/sqft |
Source: MLS PIN #73405725 Report a problem | ||
| 8/7/2025 | Contingent | $699,900$280/sqft |
Source: MLS PIN #73405725 Report a problem | ||
| 7/31/2025 | Price change | $699,900-4.1%$280/sqft |
Source: MLS PIN #73405725 Report a problem | ||
| 7/24/2025 | Price change | $729,900-7.6%$292/sqft |
Source: MLS PIN #73405725 Report a problem | ||
| 7/17/2025 | Listed for sale | $789,900+24.4%$316/sqft |
Source: MLS PIN #73405725 Report a problem | ||
Public tax history
| Year | Property taxes | Tax assessment |
|---|---|---|
| 2025 | $9,887 +2.8% | $648,300 +1.7% |
| 2024 | $9,621 +4.7% | $637,600 +8.5% |
| 2023 | $9,190 +9.1% | $587,600 +19.9% |
Find assessor info on the county website
Neighborhood: 01450
Nearby schools
GreatSchools rating
- 6/10Groton Dunstable Regional Middle SchoolGrades: 5-8Distance: 1.7 mi
- 10/10Groton-Dunstable Regional High SchoolGrades: 9-12Distance: 4.2 mi
- 6/10Florence Roche SchoolGrades: K-4Distance: 1.8 mi
Schools provided by the listing agent
- Elementary: Florence Roche
- Middle: Gdms
- High: Gdrhs
Source: MLS PIN. This data may not be complete. We recommend contacting the local school district to confirm school assignments for this home.
Get a cash offer in 3 minutes
Find out how much your home could sell for in as little as 3 minutes with a no-obligation cash offer.
Estimated market value
$746,200
Get a cash offer in 3 minutes
Find out how much your home could sell for in as little as 3 minutes with a no-obligation cash offer.
Estimated market value
$746,200
