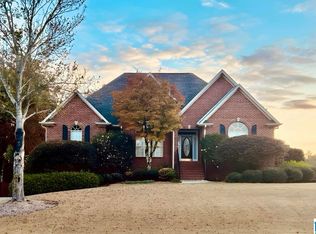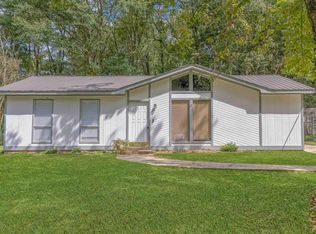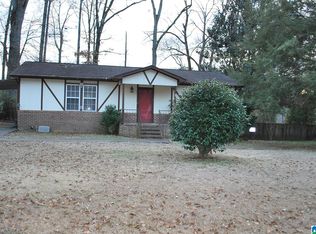Sold for $380,000
$380,000
420 Ramsgate Dr, Maylene, AL 35114
4beds
2,494sqft
Single Family Residence
Built in 2008
10,018.8 Square Feet Lot
$384,300 Zestimate®
$152/sqft
$2,388 Estimated rent
Home value
$384,300
Estimated sales range
Not available
$2,388/mo
Zestimate® history
Loading...
Owner options
Explore your selling options
What's special
Welcome to your dream home! This beautifully maintained 4-bedroom, 3-bathroom residence is ready for you to move in and make it your own. Nestled in a friendly and vibrant neighborhood, this property offers the perfect blend of comfort and convenience. Four generous bedrooms provide plenty of space for everyone. The main suite features an en-suite bathroom for added privacy and convenience. Step outside to a beautifully landscaped yard, perfect for outdoor activities or relaxing on sunny days. The patio area is great for barbecues and gatherings. Situated in a sought-after neighborhood with excellent schools, parks, and shopping nearby. Enjoy a strong sense of community and easy access to local amenities.
Zillow last checked: 8 hours ago
Listing updated: January 30, 2025 at 05:40pm
Listed by:
Melanie Shores 205-908-0682,
EXIT Realty Cahaba
Bought with:
Mike Phillips
RE/MAX Advantage
Source: GALMLS,MLS#: 21400773
Facts & features
Interior
Bedrooms & bathrooms
- Bedrooms: 4
- Bathrooms: 3
- Full bathrooms: 3
Primary bedroom
- Level: First
Bedroom 1
- Level: First
Bedroom 2
- Level: First
Bedroom 3
- Level: Basement
Primary bathroom
- Level: First
Bathroom 1
- Level: First
Dining room
- Level: First
Family room
- Level: Basement
Kitchen
- Features: Laminate Counters
- Level: First
Living room
- Level: First
Basement
- Area: 800
Heating
- Central, Natural Gas
Cooling
- Central Air, Electric
Appliances
- Included: Dishwasher, Freezer, Microwave, Electric Oven, Refrigerator, Stove-Electric, Gas Water Heater
- Laundry: Electric Dryer Hookup, Washer Hookup, Main Level, Laundry Room, Laundry (ROOM), Yes
Features
- None, High Ceilings, Cathedral/Vaulted, Tray Ceiling(s), Double Shower, Soaking Tub, Linen Closet, Double Vanity, Tub/Shower Combo, Walk-In Closet(s)
- Flooring: Carpet, Hardwood, Tile, Vinyl
- Basement: Full,Finished,Daylight
- Attic: Pull Down Stairs,Yes
- Number of fireplaces: 1
- Fireplace features: Gas Starter, Tile (FIREPL), Living Room, Gas
Interior area
- Total interior livable area: 2,494 sqft
- Finished area above ground: 1,694
- Finished area below ground: 800
Property
Parking
- Total spaces: 2
- Parking features: Basement, Driveway, Garage Faces Front
- Attached garage spaces: 2
- Has uncovered spaces: Yes
Features
- Levels: One and One Half
- Stories: 1
- Patio & porch: Covered (DECK), Open (DECK), Deck
- Pool features: None
- Has spa: Yes
- Spa features: Bath
- Fencing: Fenced
- Has view: Yes
- View description: None
- Waterfront features: No
Lot
- Size: 10,018 sqft
Details
- Parcel number: 232032005030.000
- Special conditions: N/A
Construction
Type & style
- Home type: SingleFamily
- Property subtype: Single Family Residence
Materials
- 1 Side Brick, Brick Over Foundation, HardiPlank Type, Vinyl Siding, Stone
- Foundation: Basement
Condition
- Year built: 2008
Utilities & green energy
- Water: Public
- Utilities for property: Sewer Connected, Underground Utilities
Community & neighborhood
Location
- Region: Maylene
- Subdivision: Cedar Grove At Sterling Gate
HOA & financial
HOA
- Has HOA: Yes
- HOA fee: $350 annually
- Services included: None
Other
Other facts
- Price range: $380K - $380K
Price history
| Date | Event | Price |
|---|---|---|
| 1/30/2025 | Sold | $380,000+1.4%$152/sqft |
Source: | ||
| 12/20/2024 | Contingent | $374,900$150/sqft |
Source: | ||
| 12/14/2024 | Price change | $374,900-1.3%$150/sqft |
Source: | ||
| 11/9/2024 | Price change | $380,000-2.6%$152/sqft |
Source: | ||
| 10/22/2024 | Listed for sale | $390,000+75.5%$156/sqft |
Source: | ||
Public tax history
| Year | Property taxes | Tax assessment |
|---|---|---|
| 2025 | $1,738 +1.2% | $32,940 +1.2% |
| 2024 | $1,717 +8.5% | $32,560 +8.2% |
| 2023 | $1,583 +7.2% | $30,080 +7% |
Find assessor info on the county website
Neighborhood: 35114
Nearby schools
GreatSchools rating
- 9/10Creek View Elementary SchoolGrades: PK-3Distance: 0.2 mi
- 7/10Thompson Middle SchoolGrades: 6-8Distance: 1.5 mi
- 7/10Thompson High SchoolGrades: 9-12Distance: 0.8 mi
Schools provided by the listing agent
- Elementary: Creek View
- Middle: Thompson
- High: Thompson
Source: GALMLS. This data may not be complete. We recommend contacting the local school district to confirm school assignments for this home.
Get a cash offer in 3 minutes
Find out how much your home could sell for in as little as 3 minutes with a no-obligation cash offer.
Estimated market value$384,300
Get a cash offer in 3 minutes
Find out how much your home could sell for in as little as 3 minutes with a no-obligation cash offer.
Estimated market value
$384,300


