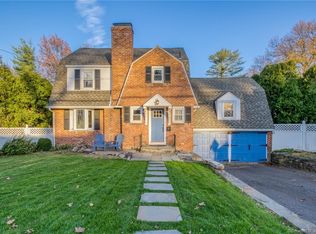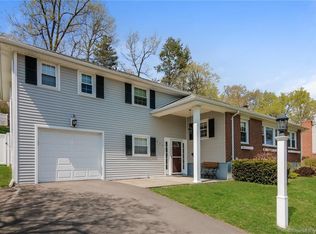Sold for $427,000 on 05/10/23
$427,000
420 Ridge Road, Wethersfield, CT 06109
3beds
1,970sqft
Single Family Residence
Built in 1953
0.3 Acres Lot
$486,700 Zestimate®
$217/sqft
$3,164 Estimated rent
Home value
$486,700
$462,000 - $511,000
$3,164/mo
Zestimate® history
Loading...
Owner options
Explore your selling options
What's special
LOCATION! CONDITION! CURB-APPEAL! Nestled atop of Ridge Road with views of the valley and professionally landscaped accents, this lovingly maintained and updated three bedroom, 2 ½ bathrooms Brick Ranch is waiting for you. Walking in you are greeted by gleaming hardwood floors recently painted walls and sun-filled rooms. Through the living room, the open floor plan invites you into the dining room and recently remodeled kitchen designed for comfort cooking, topped with quartz countertops and stainless-steel appliances. Further on, find yourself sipping your morning beverage, while listening to the sounds of nature, in a large three seasons room overlooking the valley in the distance. Fully finished basement, with half-bathroom and gas fireplace can be converted into an in-law space, with access to the three-car garage or for entertaining family gatherings with walkout to the back yard. Recent updates include kitchen and bathroom remodels, refinished hardwood floors, painted throughout, new AC, gas water heater and driveway. Leaf guard gutter system with leaf filter routed underground, with curtain drain in the front of the house. Nothing to do but move in. Don’t wait! THIS HOME WILL NOT LAST LONG!!! The Sellers would like to thank everyone who has come to see the house. There are multiple offers on this property and they are asking for final and best by Sunday 4/2/2023 9:00 PM. Room dimensions are approximate.
Zillow last checked: 8 hours ago
Listing updated: July 09, 2024 at 08:17pm
Listed by:
Rod Motta 860-849-6467,
Berkshire Hathaway NE Prop. 860-653-4507
Bought with:
Gary L. Brummett, RES.0800441
Realty 3 CT
Source: Smart MLS,MLS#: 170557449
Facts & features
Interior
Bedrooms & bathrooms
- Bedrooms: 3
- Bathrooms: 3
- Full bathrooms: 2
- 1/2 bathrooms: 1
Primary bedroom
- Features: Hardwood Floor
- Level: Main
- Area: 176 Square Feet
- Dimensions: 11 x 16
Primary bedroom
- Level: Main
- Area: 144 Square Feet
- Dimensions: 12 x 12
Bedroom
- Features: Hardwood Floor
- Level: Main
- Area: 108 Square Feet
- Dimensions: 9 x 12
Primary bathroom
- Features: Full Bath
- Level: Main
Bathroom
- Features: Stall Shower
- Level: Main
Bathroom
- Level: Lower
Dining room
- Features: Hardwood Floor
- Level: Main
- Area: 120 Square Feet
- Dimensions: 10 x 12
Kitchen
- Features: Built-in Features, Pantry, Quartz Counters, Remodeled
- Level: Main
Living room
- Features: Gas Log Fireplace, Hardwood Floor
- Level: Main
- Area: 273 Square Feet
- Dimensions: 13 x 21
Rec play room
- Features: Built-in Features, Gas Log Fireplace, Wet Bar
- Level: Lower
- Area: 374 Square Feet
- Dimensions: 17 x 22
Sun room
- Level: Main
- Area: 156 Square Feet
- Dimensions: 13 x 12
Heating
- Hot Water, Natural Gas
Cooling
- Central Air
Appliances
- Included: Gas Cooktop, Microwave, Refrigerator, Dishwasher, Water Heater, Gas Water Heater
- Laundry: Lower Level, Mud Room
Features
- Wired for Data, Central Vacuum
- Doors: Storm Door(s)
- Windows: Storm Window(s), Thermopane Windows
- Basement: Full,Finished,Garage Access
- Number of fireplaces: 2
Interior area
- Total structure area: 1,970
- Total interior livable area: 1,970 sqft
- Finished area above ground: 1,508
- Finished area below ground: 462
Property
Parking
- Total spaces: 6
- Parking features: Attached, Private, Paved
- Attached garage spaces: 3
- Has uncovered spaces: Yes
Features
- Patio & porch: Patio
- Exterior features: Garden, Rain Gutters
Lot
- Size: 0.30 Acres
- Features: Open Lot
Details
- Parcel number: 763557
- Zoning: A1
Construction
Type & style
- Home type: SingleFamily
- Architectural style: Ranch
- Property subtype: Single Family Residence
Materials
- Brick
- Foundation: Concrete Perimeter
- Roof: Asphalt
Condition
- New construction: No
- Year built: 1953
Utilities & green energy
- Sewer: Public Sewer
- Water: Public
Green energy
- Energy efficient items: Doors, Windows
Community & neighborhood
Security
- Security features: Security System
Community
- Community features: Near Public Transport, Golf, Health Club, Library, Medical Facilities, Shopping/Mall, Tennis Court(s)
Location
- Region: Wethersfield
Price history
| Date | Event | Price |
|---|---|---|
| 5/10/2023 | Sold | $427,000+15.4%$217/sqft |
Source: | ||
| 4/4/2023 | Pending sale | $369,900$188/sqft |
Source: | ||
| 4/3/2023 | Contingent | $369,900$188/sqft |
Source: | ||
| 3/31/2023 | Listed for sale | $369,900+48%$188/sqft |
Source: | ||
| 11/22/2010 | Sold | $249,900-2%$127/sqft |
Source: | ||
Public tax history
| Year | Property taxes | Tax assessment |
|---|---|---|
| 2025 | $10,743 +46.7% | $260,620 +53.8% |
| 2024 | $7,322 +9.1% | $169,420 +5.5% |
| 2023 | $6,709 +1.7% | $160,570 |
Find assessor info on the county website
Neighborhood: 06109
Nearby schools
GreatSchools rating
- 5/10Emerson-Williams SchoolGrades: PK-6Distance: 0.7 mi
- 6/10Silas Deane Middle SchoolGrades: 7-8Distance: 1.3 mi
- 7/10Wethersfield High SchoolGrades: 9-12Distance: 1 mi

Get pre-qualified for a loan
At Zillow Home Loans, we can pre-qualify you in as little as 5 minutes with no impact to your credit score.An equal housing lender. NMLS #10287.
Sell for more on Zillow
Get a free Zillow Showcase℠ listing and you could sell for .
$486,700
2% more+ $9,734
With Zillow Showcase(estimated)
$496,434
