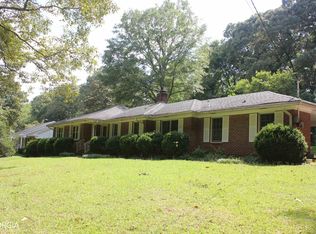Closed
$460,000
420 Ridgecrest Rd, Lagrange, GA 30240
4beds
4,622sqft
Single Family Residence
Built in 1959
0.82 Acres Lot
$532,900 Zestimate®
$100/sqft
$3,618 Estimated rent
Home value
$532,900
$496,000 - $576,000
$3,618/mo
Zestimate® history
Loading...
Owner options
Explore your selling options
What's special
It's very rare when a home comes available, with tons of space, charm, built for comfort, entertainment and located in one of the most highly sought out areas in Lagrange GA.... Curb appeal at its best, freshly painted brick exterior, all new vinyl windows, and a Victorian Style balcony overlooking the fresh manicured yard. As you enter the front door, you are immediately welcomed into the oversized double foyer. Custom chef's kitchen with solid surface counter tops, tons of cabinet space, double ovens, KitchenAid cook top, dishwasher and industrial sized KitchenAid fridge/freezer. Massive living room with a built in entertainment system, and a wood burning stove, perfect for friendly gatherings. Separate dining room with custom trim work and built-in shelves that makes the heart smile. THE MASTER SUITE... THE WOW FACTOR... The master suite is almost like a spa oasis in your own home. Large walk-in shower with rain heads, jetted soaking tub, double vanity with tons of counter space, and a walk-in closet fit for fashion. The theme of this home is space and each and every room could be made into what you as the new owner imagines it to be... Offices, playrooms, bonuses, gaming areas, whatever you want, the space is there. Lots of updates throughout this beautiful home... Not pictured is an incredible heated and cooled "Safe Shelter" room that will only be available to see for serious inquiries... Agents, I hope you enjoy showing this home as much as I loved taking the photos, and make sure you see the massive patio perfect for the grilling professional. Just another reason to love this home....
Zillow last checked: 8 hours ago
Listing updated: May 24, 2023 at 05:14am
Listed by:
Mark Hubbard 706-668-7253,
Go Realty
Bought with:
Jake Ayers, 381429
Southern Classic Realtors
Source: GAMLS,MLS#: 20095955
Facts & features
Interior
Bedrooms & bathrooms
- Bedrooms: 4
- Bathrooms: 5
- Full bathrooms: 4
- 1/2 bathrooms: 1
- Main level bathrooms: 1
- Main level bedrooms: 1
Heating
- Natural Gas, Central
Cooling
- Electric, Central Air
Appliances
- Included: Cooktop, Dishwasher, Double Oven, Oven, Refrigerator
- Laundry: Common Area
Features
- Bookcases, High Ceilings, Double Vanity, Entrance Foyer, Separate Shower, Tile Bath, Walk-In Closet(s)
- Flooring: Hardwood, Tile, Laminate
- Basement: Crawl Space
- Attic: Pull Down Stairs
- Number of fireplaces: 2
Interior area
- Total structure area: 4,622
- Total interior livable area: 4,622 sqft
- Finished area above ground: 4,622
- Finished area below ground: 0
Property
Parking
- Total spaces: 2
- Parking features: Attached
- Has attached garage: Yes
Features
- Levels: Two
- Stories: 2
- Patio & porch: Patio
- Has spa: Yes
- Spa features: Bath
Lot
- Size: 0.82 Acres
- Features: Level
Details
- Parcel number: 0611C007014
Construction
Type & style
- Home type: SingleFamily
- Architectural style: Colonial
- Property subtype: Single Family Residence
Materials
- Concrete, Brick
- Roof: Composition
Condition
- Resale
- New construction: No
- Year built: 1959
Utilities & green energy
- Sewer: Public Sewer
- Water: Public
- Utilities for property: Cable Available, Sewer Connected, Electricity Available, High Speed Internet, Natural Gas Available, Sewer Available, Water Available
Green energy
- Energy efficient items: Windows
Community & neighborhood
Community
- Community features: Street Lights
Location
- Region: Lagrange
- Subdivision: Forrest Hills
Other
Other facts
- Listing agreement: Exclusive Right To Sell
Price history
| Date | Event | Price |
|---|---|---|
| 8/4/2025 | Listing removed | $479,900$104/sqft |
Source: | ||
| 7/29/2025 | Price change | $479,900-1.9%$104/sqft |
Source: | ||
| 7/18/2025 | Price change | $489,000-1.7%$106/sqft |
Source: | ||
| 7/16/2025 | Price change | $497,500-0.5%$108/sqft |
Source: | ||
| 6/26/2025 | Listed for sale | $499,900+8.7%$108/sqft |
Source: | ||
Public tax history
| Year | Property taxes | Tax assessment |
|---|---|---|
| 2025 | $5,917 +21.1% | $216,960 +21.1% |
| 2024 | $4,886 -8.4% | $179,160 -9.3% |
| 2023 | $5,335 +14.2% | $197,600 +16.6% |
Find assessor info on the county website
Neighborhood: 30240
Nearby schools
GreatSchools rating
- 6/10Hollis Hand Elementary SchoolGrades: PK-5Distance: 0.8 mi
- 6/10Gardner-Newman Middle SchoolGrades: 6-8Distance: 3.9 mi
- 7/10Lagrange High SchoolGrades: 9-12Distance: 0.8 mi
Schools provided by the listing agent
- Elementary: Hollis Hand
- Middle: Gardner Newman
- High: Lagrange
Source: GAMLS. This data may not be complete. We recommend contacting the local school district to confirm school assignments for this home.
Get a cash offer in 3 minutes
Find out how much your home could sell for in as little as 3 minutes with a no-obligation cash offer.
Estimated market value$532,900
Get a cash offer in 3 minutes
Find out how much your home could sell for in as little as 3 minutes with a no-obligation cash offer.
Estimated market value
$532,900
