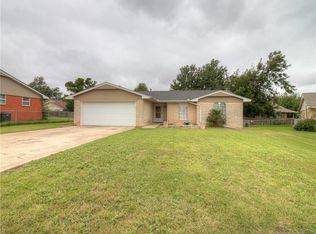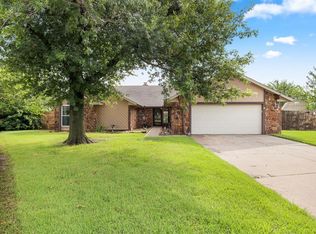Sold for $160,000
$160,000
420 SW 24th St, El Reno, OK 73036
3beds
2,148sqft
Single Family Residence
Built in 1971
0.26 Acres Lot
$200,000 Zestimate®
$74/sqft
$1,538 Estimated rent
Home value
$200,000
$190,000 - $210,000
$1,538/mo
Zestimate® history
Loading...
Owner options
Explore your selling options
What's special
Situated on a quiet cul-de-sac just minutes from I-40, this beautifully updated 3-bed, 2-bath home delivers the space, charm, and upgrades today’s buyers crave. From the long private driveway and oversized garage to the entertainer-friendly layout, this home is designed for living well.
Inside, you’ll find two spacious living areas—perfect for hosting game night, holiday dinners, or simply spreading out. The open-concept kitchen features sleek granite countertops and flows seamlessly into the living and dining spaces, anchored by a cozy wood-burning fireplace.
The primary suite is a true retreat, complete with quartz countertops, a large walk-in shower, and a deep Jacuzzi tub for ultimate relaxation.
Step outside and you’ll find a backyard built for fun, with an above-ground pool that’s ready for summer weekends, BBQs, and making memories.
The home also includes a lower-level basement space—ideal for storage or future expansion—giving you flexibility without the pressure to finish it right away.
With updated bathrooms, a brand-new roof, and thoughtful touches throughout, this home delivers on both style and practicality.
If you’ve been looking for the perfect mix of comfort, convenience, and character—this is it
Zillow last checked: 8 hours ago
Listing updated: December 31, 2025 at 07:01pm
Listed by:
Chris Clark 405-837-4466,
Real Broker LLC
Bought with:
Steven Spencer, 208238
Real Broker LLC
Source: MLSOK/OKCMAR,MLS#: 1181188
Facts & features
Interior
Bedrooms & bathrooms
- Bedrooms: 3
- Bathrooms: 2
- Full bathrooms: 2
Heating
- Central
Cooling
- Has cooling: Yes
Features
- Number of fireplaces: 1
- Fireplace features: Wood Burning
Interior area
- Total structure area: 2,148
- Total interior livable area: 2,148 sqft
Property
Parking
- Total spaces: 2
- Parking features: Garage
- Garage spaces: 2
Features
- Levels: One
- Stories: 1
- Patio & porch: Deck, Patio, Porch
- Has private pool: Yes
- Pool features: Outdoor Pool
Lot
- Size: 0.26 Acres
- Features: Cul-De-Sac
Details
- Parcel number: 420SW24th73036
- Special conditions: None
Construction
Type & style
- Home type: SingleFamily
- Architectural style: Ranch
- Property subtype: Single Family Residence
Materials
- Brick, Brick & Frame
- Foundation: Slab
- Roof: Composition
Condition
- Year built: 1971
Community & neighborhood
Location
- Region: El Reno
Other
Other facts
- Listing terms: Cash,Conventional,Sell FHA or VA
Price history
| Date | Event | Price |
|---|---|---|
| 12/29/2025 | Sold | $160,000-22%$74/sqft |
Source: | ||
| 12/15/2025 | Pending sale | $205,000$95/sqft |
Source: | ||
| 12/9/2025 | Price change | $205,000-6.4%$95/sqft |
Source: | ||
| 12/2/2025 | Price change | $219,000-0.2%$102/sqft |
Source: | ||
| 11/7/2025 | Pending sale | $219,500$102/sqft |
Source: | ||
Public tax history
| Year | Property taxes | Tax assessment |
|---|---|---|
| 2024 | $1,580 +1.5% | $15,993 +3% |
| 2023 | $1,556 +2.8% | $15,527 +3% |
| 2022 | $1,514 +0.8% | $15,075 +3% |
Find assessor info on the county website
Neighborhood: 73036
Nearby schools
GreatSchools rating
- 4/10Leslie F. Roblyer Middle SchoolGrades: 5-6Distance: 0.3 mi
- 5/10Etta Dale Junior High SchoolGrades: 7-8Distance: 1.2 mi
- 6/10El Reno High SchoolGrades: 9-12Distance: 1.3 mi
Schools provided by the listing agent
- Elementary: Hillcrest ES
- Middle: Etta Dale JHS
- High: El Reno HS
Source: MLSOK/OKCMAR. This data may not be complete. We recommend contacting the local school district to confirm school assignments for this home.
Get a cash offer in 3 minutes
Find out how much your home could sell for in as little as 3 minutes with a no-obligation cash offer.
Estimated market value
$200,000

