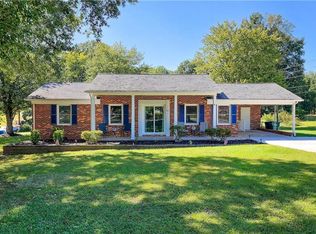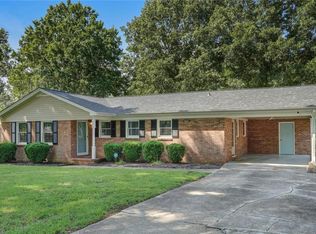Sold for $244,000
Zestimate®
$244,000
420 Shady Grove Rd, Eden, NC 27288
3beds
1,426sqft
Stick/Site Built, Residential, Single Family Residence
Built in 1970
0.56 Acres Lot
$244,000 Zestimate®
$--/sqft
$1,541 Estimated rent
Home value
$244,000
$232,000 - $256,000
$1,541/mo
Zestimate® history
Loading...
Owner options
Explore your selling options
What's special
BEAUTIFUL CORNER LOT! ONE OWNER, The beautifully landscaped yard welcomes you as you enter the concrete drive that has ample parking and an attached carport with utility room. The 18’ x 13’6” sunroom and 20” x 12’10” den addition lead out to the wonderful deck in the private back yard that has a Storage Building and a privacy fence. Lots of storage and closet space. Public water and Septic. Neighborhood is extremely convenient to Stoneville, Reidsville, Eden, Greensboro and Danville Va. Matterport 3D tour https://tours.everythingfromabove.com/2322477?idx=1 This is HOME!
Zillow last checked: 8 hours ago
Listing updated: December 30, 2025 at 04:53pm
Listed by:
Stephanie Long 336-655-1354,
Realty One Group Results Reidsville
Bought with:
Randy Turner, 145176
Keller Williams Realty Elite
Source: Triad MLS,MLS#: 1179012 Originating MLS: Winston-Salem
Originating MLS: Winston-Salem
Facts & features
Interior
Bedrooms & bathrooms
- Bedrooms: 3
- Bathrooms: 2
- Full bathrooms: 2
- Main level bathrooms: 2
Primary bedroom
- Level: Main
- Dimensions: 13.5 x 12.67
Bedroom 2
- Level: Other
- Dimensions: 13 x 12.25
Bedroom 3
- Level: Main
- Dimensions: 10.83 x 10.58
Den
- Level: Main
- Dimensions: 20 x 12.83
Dining room
- Level: Main
- Dimensions: 12 x 10.75
Kitchen
- Level: Main
- Dimensions: 14.33 x 8.83
Laundry
- Level: Main
- Dimensions: 5.25 x 3.67
Living room
- Level: Main
- Dimensions: 13.17 x 12.92
Sunroom
- Level: Main
- Dimensions: 18 x 13.5
Heating
- Heat Pump, Electric
Cooling
- Central Air
Appliances
- Included: Electric Water Heater
- Laundry: Dryer Connection, Washer Hookup
Features
- Built-in Features, Ceiling Fan(s), Dead Bolt(s)
- Basement: Crawl Space
- Number of fireplaces: 1
- Fireplace features: Den
Interior area
- Total structure area: 1,426
- Total interior livable area: 1,426 sqft
- Finished area above ground: 1,426
Property
Parking
- Total spaces: 1
- Parking features: Carport, Driveway, Paved, Attached Carport
- Attached garage spaces: 1
- Has carport: Yes
- Has uncovered spaces: Yes
Features
- Levels: One
- Stories: 1
- Pool features: None
Lot
- Size: 0.56 Acres
- Features: Not in Flood Zone
Details
- Parcel number: 132987
- Zoning: R20
- Special conditions: Owner Sale
Construction
Type & style
- Home type: SingleFamily
- Architectural style: Ranch
- Property subtype: Stick/Site Built, Residential, Single Family Residence
Materials
- Brick, Vinyl Siding, Wood Siding
Condition
- Year built: 1970
Utilities & green energy
- Sewer: Septic Tank
- Water: Public
Community & neighborhood
Security
- Security features: Carbon Monoxide Detector(s)
Location
- Region: Eden
- Subdivision: Meadowood
Other
Other facts
- Listing agreement: Exclusive Right To Sell
- Listing terms: Cash,Conventional,FHA,USDA Loan,VA Loan
Price history
| Date | Event | Price |
|---|---|---|
| 12/30/2025 | Sold | $244,000-2.4% |
Source: | ||
| 11/22/2025 | Pending sale | $250,000 |
Source: | ||
| 10/7/2025 | Listed for sale | $250,000 |
Source: | ||
| 9/6/2025 | Listing removed | $250,000 |
Source: | ||
| 8/23/2025 | Pending sale | $250,000 |
Source: | ||
Public tax history
| Year | Property taxes | Tax assessment |
|---|---|---|
| 2024 | $1,359 +49.7% | $209,754 +83.7% |
| 2023 | $908 | $114,171 |
| 2022 | $908 | $114,171 |
Find assessor info on the county website
Neighborhood: 27288
Nearby schools
GreatSchools rating
- 5/10Douglass ElementaryGrades: PK-5Distance: 1.5 mi
- 3/10J E Holmes MiddleGrades: 6-8Distance: 3.9 mi
- 2/10John M Morehead HighGrades: 9-12Distance: 4.1 mi

Get pre-qualified for a loan
At Zillow Home Loans, we can pre-qualify you in as little as 5 minutes with no impact to your credit score.An equal housing lender. NMLS #10287.

