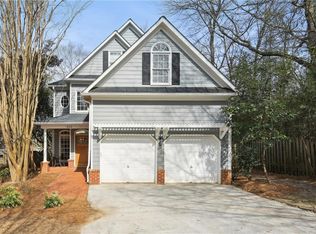Custom home, spacious and open floorplan. Fresh paint throughout. Handsome, quality kitchen with breakfast bar, and eat-in space, open to family room. Craftsman moulding, fireplace and mantle. Guest room on main level perfect for in-laws or nanny with ensuite bathroom. Office on main level as well. Both rooms are flexible to serve as playroom, den, media room, or whatever needs your family has. Mudroom with built in space to accommodate coats and weather gear, opens to two car attached garage. Also a spacious screened in deck for all the months we can enjoy eating and relaxing outdoors! Upstairs spacious main bedroom with ensuite bath for his and hers. Separate closets. Plus three other children's bedrooms. Much much space! Another full bath completes the upstairs. Huge unfinished basement, stubbed for a bathroom, gives out to a large flat backyard that has an incredible outdoor PIZZA KITCHEN and SWIMMING POOL, that can keep your family home and happy through these unusual times. On cul-de-sac. Come see!! 2021-04-30
This property is off market, which means it's not currently listed for sale or rent on Zillow. This may be different from what's available on other websites or public sources.

