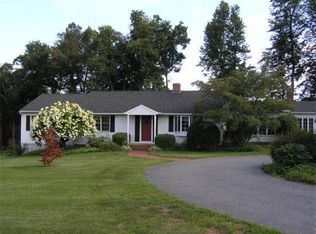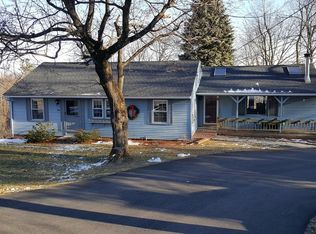No detail has been overlooked in this gracious 5 bedroom, 3.5 bath colonial situated on 5.35 acres of rolling field lined with beautiful stone walls and professional landscaping. Inside the kitchen is a chef's dream with stone counters, custom cabinets, wet-bar with wine fridge, and stunning marble island. Through the French doors of the fireplaced family room with vaulted ceilings and floor to ceiling windows you'll find the inground pool and brick patio with built in grill and cooktop. From the formal living room you can access the second patio or the office with gleaming wood walls and gas fireplace. The master suite features it's own private deck, walk in closet, jetted tub, and enormous steam/shower. Along with the additional 4 bedrooms and 2 full baths, the 2nd floor features a separate laundry room with storage closets, sink and counters. The wide open third floor would make for an incredible game room, workout room or kids hangout. There is so much more that can't fit here!
This property is off market, which means it's not currently listed for sale or rent on Zillow. This may be different from what's available on other websites or public sources.

