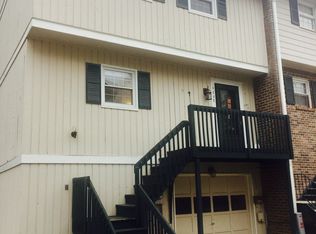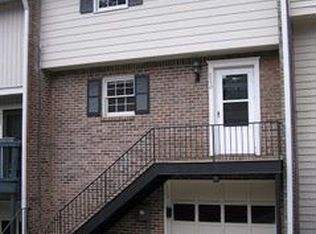BLINK AND YOU'LL MISS THIS ONE! Walk to Downtown Decaturâs urban core with 4 breweries, 1 distillery and 70+ restaurants & boutiques. MOVE-IN READY! E-Z Commuting only 1 block to the Avondale Marta Station. 3 BIG bedrooms + 3 Full Bathrooms + 2 Outdoor Living Spaces + Partial Basement for Essential Storage + 1 Car garage & End Unit = SCORE! NEW Exterior Paint, Front Porch & Stairs 2019, NEW Roof 2018, NEW SS Kitchen Appls 2018, NEW Hdwds 2018. On trend, warm gray interior palette complimented by dark hardwoods on main level. Stained Barn Doors enhance foyer closet & & 1st floor bedroom/home office closet. Sparkling White Kitchen w SS Appls, Granite c tops, Undermount sink w large format Subway Tile backsplash opens to sunny Casual Dining space & inviting Great Rm. Spiral stairway, 8-), to 2 oversized bedrooms each w en-suite baths, & spacious closets. Loft "nook" provides options for 2nd home office, gaming, crafts. Convenient 2nd floor Laundry. Grillinâ & chillinâ deck through double french doors. Private, enclosed, walled in courtyard/patio below. Unfinished basement storage space shares secure, drive under 1 car garage w g door opener. Guest parking available behind home. Neighborhood Pool for fun & sun! HOA includes Water, Grounds & Common Area Maintenance, Pool Maintenance, Basic Cable, Termite, Common Area Insurance. Refrigerator, Washer & Dryer to remain!
This property is off market, which means it's not currently listed for sale or rent on Zillow. This may be different from what's available on other websites or public sources.

