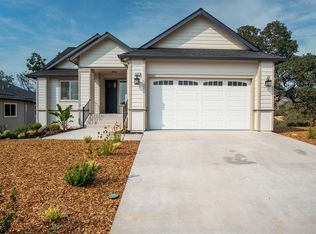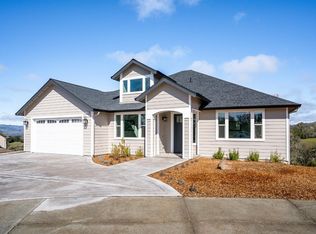Sold for $871,500
$871,500
420 Tehuacan Road, Ukiah, CA 95482
4beds
3,235sqft
Single Family Residence
Built in 2020
0.29 Acres Lot
$876,700 Zestimate®
$269/sqft
$4,013 Estimated rent
Home value
$876,700
$649,000 - $1.18M
$4,013/mo
Zestimate® history
Loading...
Owner options
Explore your selling options
What's special
Spacious and stylish living in Vichy Springs! This stunning 4 bedroom plus dedicated office, 4 bathroom, 3,235 sq ft home offers the perfect blend of comfort, elegance, and functionality. The many windows bring in bright natural light that fills every room, creating a warm and inviting atmosphere. Enjoy two expansive decks ideal for outdoor living, entertaining, or simply relaxing in a peaceful setting. Inside, you're welcomed by an impressive entry, an elegant living room, and a formal dining area. The gourmet kitchen features a quartz slab island, granite countertops, stainless steel appliances, a 6-burner cooktop with hood, double ovens, refrigerator, and a casual dining space. The luxurious primary suite includes a walk-in closet, soaking tub, large tiled shower, and dual granite vanities. Downstairs, a spacious game room opens to the second large deck, offering seamless indoor-outdoor flow. Additional highlights include rich wood floors, 8-foot doors, ceiling fans, and a 2-car garage. Conveniently located just a short distance from downtown Ukiah, shopping, dining, schools, and the hospitalthis home truly has it all.
Zillow last checked: 8 hours ago
Listing updated: October 15, 2025 at 04:44am
Listed by:
Patricia McMillen DRE #01064106 707-367-0036,
RE/MAX Gold - Selzer and Assoc 707-462-6514,
Alex T McMillen DRE #01986308 707-367-1102,
RE/MAX Gold - Selzer and Assoc
Bought with:
Jon T Henderson, DRE #02148486
W Real Estate
Source: BAREIS,MLS#: 325071846 Originating MLS: Mendocino
Originating MLS: Mendocino
Facts & features
Interior
Bedrooms & bathrooms
- Bedrooms: 4
- Bathrooms: 4
- Full bathrooms: 4
Primary bedroom
- Features: Closet, Outside Access, Walk-In Closet(s)
Bedroom
- Level: Lower,Main
Primary bathroom
- Features: Double Vanity, Low-Flow Toilet(s), Shower Stall(s), Tub, Walk-In Closet(s), Window
Bathroom
- Features: Double Vanity, Low-Flow Shower(s), Low-Flow Toilet(s), Tile, Tub w/Shower Over, Window
- Level: Lower,Main
Dining room
- Features: Formal Area
- Level: Main
Family room
- Level: Lower
Kitchen
- Features: Breakfast Area, Kitchen Island, Island w/Sink, Pantry Closet, Stone Counters, Breakfast Nook
- Level: Main
Living room
- Features: Deck Attached, View
- Level: Main
Heating
- Central, Fireplace(s)
Cooling
- Ceiling Fan(s), Central Air
Appliances
- Included: Dishwasher, Double Oven, Free-Standing Refrigerator, Gas Water Heater, Range Hood, Microwave
- Laundry: Cabinets, Hookups Only, Inside Room, Sink
Features
- Flooring: Carpet, Simulated Wood, Tile
- Windows: Dual Pane Full, Screens
- Has basement: No
- Number of fireplaces: 1
- Fireplace features: Gas Starter, Living Room
Interior area
- Total structure area: 3,235
- Total interior livable area: 3,235 sqft
Property
Parking
- Total spaces: 5
- Parking features: Attached, Garage Door Opener, Garage Faces Front, Guest, Paved
- Attached garage spaces: 2
- Uncovered spaces: 2
Features
- Levels: Two
- Stories: 2
- Patio & porch: Covered, Deck
- Has view: Yes
- View description: Hills, Mountain(s)
Lot
- Size: 0.29 Acres
- Features: Sprinklers In Front, Cul-De-Sac, Landscape Front, Low Maintenance
Details
- Parcel number: 1782602700
- Special conditions: Offer As Is
Construction
Type & style
- Home type: SingleFamily
- Property subtype: Single Family Residence
Materials
- Ceiling Insulation, Floor Insulation, Stucco, Wall Insulation, Wood
- Foundation: Concrete Perimeter
- Roof: Composition
Condition
- New Construction
- New construction: Yes
- Year built: 2020
Utilities & green energy
- Electric: 220 Volts in Laundry
- Sewer: Public Sewer
- Water: Water District
- Utilities for property: Electricity Connected, Natural Gas Connected, Public
Green energy
- Energy efficient items: Appliances, Cooling, Heating, Insulation, Water Heater, Windows
Community & neighborhood
Security
- Security features: Carbon Monoxide Detector(s), Fire Suppression System, Smoke Detector(s)
Location
- Region: Ukiah
HOA & financial
HOA
- Has HOA: Yes
- HOA fee: $45 monthly
- Amenities included: Trail(s)
- Services included: Maintenance Grounds
- Association name: Commonwealth Property Management
- Association phone: 707-687-2580
Other
Other facts
- Road surface type: Paved
Price history
| Date | Event | Price |
|---|---|---|
| 10/10/2025 | Sold | $871,500-0.4%$269/sqft |
Source: | ||
| 8/29/2025 | Contingent | $875,000$270/sqft |
Source: | ||
| 8/8/2025 | Listed for sale | $875,000+8%$270/sqft |
Source: | ||
| 8/31/2020 | Sold | $810,000-2.3%$250/sqft |
Source: | ||
| 7/22/2020 | Pending sale | $829,000$256/sqft |
Source: RE/MAX Gold - Selzer and Assoc #22008644 Report a problem | ||
Public tax history
| Year | Property taxes | Tax assessment |
|---|---|---|
| 2024 | $10,316 +1% | $859,578 +2% |
| 2023 | $10,216 +3.4% | $842,724 +2% |
| 2022 | $9,877 | $826,200 +2% |
Find assessor info on the county website
Neighborhood: 95482
Nearby schools
GreatSchools rating
- 4/10Oak Manor Elementary SchoolGrades: K-6Distance: 2.1 mi
- 5/10Pomolita Middle SchoolGrades: 6-8Distance: 3.1 mi
- 6/10Ukiah High SchoolGrades: 9-12Distance: 3.5 mi
Get pre-qualified for a loan
At Zillow Home Loans, we can pre-qualify you in as little as 5 minutes with no impact to your credit score.An equal housing lender. NMLS #10287.

