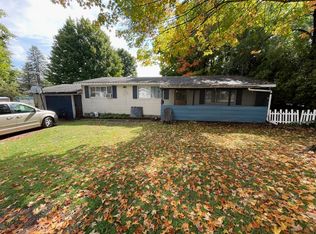Well-maintained home with a view of the Marion Mill Pond. This home could be used as an upper/lower duplex. There are two bedrooms on the main level and one bedroom on the upper level. Lower level has gas/boiler heat and the upper level has gas/forced air heat. Garage is made of cement block. Nice storage shed w/vinyl siding.
This property is off market, which means it's not currently listed for sale or rent on Zillow. This may be different from what's available on other websites or public sources.

