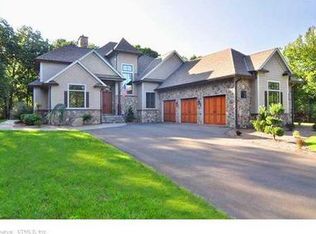Sold for $935,000
$935,000
420 Winding Ridge, Southington, CT 06489
4beds
3,779sqft
Single Family Residence
Built in 2006
3.32 Acres Lot
$948,800 Zestimate®
$247/sqft
$5,133 Estimated rent
Home value
$948,800
$873,000 - $1.03M
$5,133/mo
Zestimate® history
Loading...
Owner options
Explore your selling options
What's special
FRESHLY PAINTED INTERIOR AND STYLISH NEW UPDATES THROUGHOUT! Experience refined living in this stunning colonial residence at 420 Winding Ridge Rd., situated on over 3 acres of lush, professionally landscaped grounds. Tucked away on one of Southington's most coveted roads, this 4-bedroom, 2.5-bath home offers a perfect blend of comfort and luxury, with exquisite finishes throughout, including a versatile bonus room. The first floor interior has been freshly painted in a bright neutral color, enhancing the spacious and inviting atmosphere. The gourmet kitchen boasts granite counters, a gas cooktop with griddle, large center island, and an abundance of custom cabinetry. Entertain with ease in the expansive great room featuring a wet bar, fireplace, and surround sound system. The primary suite is a serene escape with a steam shower, dual vanities, and sizable walk-in closet. Outdoor features include a trex deck, landscape lighting, a playhouse, dog kennel/electric fence, and extensive ornamental trees and flowering plants. Additional perks: 3-car garage with workbench and sink, walk-out basement with extra fridge and storage, and advanced home automation systems including a programmable irrigation system, security cameras, two hot water heaters (one tankless and one gas) and dual HVAC systems with 4 zones. Come see this one-of-a-kind home today!
Zillow last checked: 8 hours ago
Listing updated: November 07, 2025 at 03:20pm
Listed by:
Dawn M. Gagliardi (860)810-3237,
Serhant Connecticut, LLC 203-489-7800,
Abby Dudarewicz 207-841-3821,
Serhant Connecticut, LLC
Bought with:
Koco Pela, RES.0772058
William Raveis Real Estate
Source: Smart MLS,MLS#: 24118794
Facts & features
Interior
Bedrooms & bathrooms
- Bedrooms: 4
- Bathrooms: 3
- Full bathrooms: 2
- 1/2 bathrooms: 1
Primary bedroom
- Features: Walk-In Closet(s), Tile Floor
- Level: Upper
Bedroom
- Level: Upper
Bedroom
- Level: Upper
Bedroom
- Level: Upper
Dining room
- Features: Hardwood Floor
- Level: Main
Great room
- Features: Built-in Features, Gas Log Fireplace, Hardwood Floor
- Level: Main
Kitchen
- Features: Built-in Features, Granite Counters, Tile Floor
- Level: Main
Living room
- Level: Main
Heating
- Forced Air, Propane
Cooling
- Central Air
Appliances
- Included: Range Hood, Refrigerator, Dishwasher, Disposal, Dryer, Gas Water Heater, Water Heater, Tankless Water Heater
Features
- Smart Thermostat
- Basement: Full
- Attic: Pull Down Stairs
- Number of fireplaces: 1
Interior area
- Total structure area: 3,779
- Total interior livable area: 3,779 sqft
- Finished area above ground: 3,779
Property
Parking
- Total spaces: 6
- Parking features: Attached, Off Street, Driveway, Garage Door Opener, Private, Paved
- Attached garage spaces: 3
- Has uncovered spaces: Yes
Features
- Patio & porch: Deck
Lot
- Size: 3.32 Acres
- Features: Few Trees, Level, Sloped, Landscaped
Details
- Parcel number: 2442213
- Zoning: R-80
Construction
Type & style
- Home type: SingleFamily
- Architectural style: Colonial
- Property subtype: Single Family Residence
Materials
- Vinyl Siding, Brick
- Foundation: Concrete Perimeter
- Roof: Asphalt
Condition
- New construction: No
- Year built: 2006
Utilities & green energy
- Sewer: Septic Tank
- Water: Well
Community & neighborhood
Security
- Security features: Security System
Location
- Region: Southington
Price history
| Date | Event | Price |
|---|---|---|
| 11/7/2025 | Sold | $935,000-5.5%$247/sqft |
Source: | ||
| 10/4/2025 | Pending sale | $989,900$262/sqft |
Source: | ||
| 8/13/2025 | Price change | $989,900-1%$262/sqft |
Source: | ||
| 6/16/2025 | Price change | $999,900-13%$265/sqft |
Source: | ||
| 5/29/2025 | Price change | $1,149,000-8%$304/sqft |
Source: | ||
Public tax history
| Year | Property taxes | Tax assessment |
|---|---|---|
| 2025 | $13,549 +5.6% | $407,970 |
| 2024 | $12,827 +3.6% | $407,970 |
| 2023 | $12,386 +4.2% | $407,970 |
Find assessor info on the county website
Neighborhood: 06489
Nearby schools
GreatSchools rating
- 5/10Oshana Elementary SchoolGrades: K-5Distance: 2 mi
- 7/10John F. Kennedy Middle SchoolGrades: 6-8Distance: 2.3 mi
- 6/10Southington High SchoolGrades: 9-12Distance: 4.2 mi
Schools provided by the listing agent
- Elementary: Zaya A Oshana
- Middle: John F. Kennedy Middle School
- High: Southington
Source: Smart MLS. This data may not be complete. We recommend contacting the local school district to confirm school assignments for this home.

Get pre-qualified for a loan
At Zillow Home Loans, we can pre-qualify you in as little as 5 minutes with no impact to your credit score.An equal housing lender. NMLS #10287.
