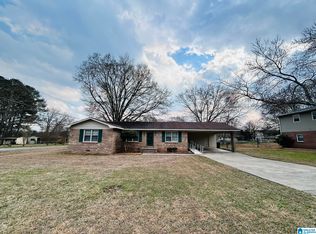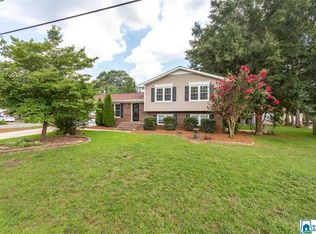Sold for $247,500
$247,500
4200 Cloverdale Rd, Anniston, AL 36207
3beds
2,174sqft
Single Family Residence
Built in 1974
0.34 Acres Lot
$255,200 Zestimate®
$114/sqft
$1,291 Estimated rent
Home value
$255,200
$209,000 - $311,000
$1,291/mo
Zestimate® history
Loading...
Owner options
Explore your selling options
What's special
Welcome Home! This beautiful brick home in the Golden Springs Community will surely WOW! This property offers a beautiful & spacious corner lot with a fenced-in backyard, large storage shed, and a covered deck that is perfect for entertaining. When you step inside you will be greeted by a large formal living room with stunning hardwood laminate floors that span throughout the majority of the home. The kitchen has been remodeled with updated cabinets, granite countertops, stainless steel appliances & a breakfast nook. There is also an additional space for a formal dining room located next to the expansive family room with bay windows that overlook the backyard. The rest of the home offers two guest bedrooms and a spare bathroom. The master bedroom has a great layout, with a large bedroom & private bathroom that is HUGE, with two vanities, a linen closet, and plenty of room for a sitting area. The private master bathroom attaches to a large walk-in closet and storage area. Call today!
Zillow last checked: 8 hours ago
Listing updated: August 08, 2025 at 05:33pm
Listed by:
Destiny Tumlin 256-473-3279,
ERA King Real Estate
Bought with:
Jeff Ervin
ERA King Real Estate
Source: GALMLS,MLS#: 21407549
Facts & features
Interior
Bedrooms & bathrooms
- Bedrooms: 3
- Bathrooms: 2
- Full bathrooms: 2
Primary bedroom
- Level: First
Bedroom 1
- Level: First
Bedroom 2
- Level: First
Primary bathroom
- Level: First
Bathroom 1
- Level: First
Dining room
- Level: First
Family room
- Level: First
Kitchen
- Features: Stone Counters, Eat-in Kitchen, Pantry
- Level: First
Living room
- Level: First
Basement
- Area: 0
Heating
- Central
Cooling
- Central Air, Ceiling Fan(s)
Appliances
- Included: Dishwasher, Microwave, Stove-Gas, Gas Water Heater
- Laundry: Electric Dryer Hookup, Washer Hookup, Main Level, Laundry Room, Laundry (ROOM), Yes
Features
- Crown Molding, Dressing Room, Linen Closet, Double Vanity, Tub/Shower Combo, Walk-In Closet(s)
- Flooring: Carpet, Hardwood, Tile
- Windows: Bay Window(s)
- Basement: Crawl Space
- Attic: Pull Down Stairs,Yes
- Has fireplace: No
Interior area
- Total interior livable area: 2,174 sqft
- Finished area above ground: 2,174
- Finished area below ground: 0
Property
Parking
- Total spaces: 2
- Parking features: Assigned, Driveway, Parking (MLVL), Garage Faces Side
- Garage spaces: 2
- Has uncovered spaces: Yes
Features
- Levels: One
- Stories: 1
- Patio & porch: Open (PATIO), Patio, Porch, Covered (DECK), Deck
- Pool features: None
- Fencing: Fenced
- Has view: Yes
- View description: None
- Waterfront features: No
Lot
- Size: 0.34 Acres
- Features: Corner Lot
Details
- Additional structures: Storage
- Parcel number: 2106230002015.000
- Special conditions: As Is
Construction
Type & style
- Home type: SingleFamily
- Property subtype: Single Family Residence
Materials
- 3 Sides Brick, Vinyl Siding
Condition
- Year built: 1974
Utilities & green energy
- Sewer: Septic Tank
- Water: Public
Community & neighborhood
Location
- Region: Anniston
- Subdivision: None
Other
Other facts
- Price range: $247.5K - $247.5K
- Road surface type: Paved
Price history
| Date | Event | Price |
|---|---|---|
| 8/8/2025 | Sold | $247,500$114/sqft |
Source: | ||
| 6/3/2025 | Contingent | $247,500$114/sqft |
Source: | ||
| 5/12/2025 | Price change | $247,500-1%$114/sqft |
Source: | ||
| 1/24/2025 | Listed for sale | $249,900+131.4%$115/sqft |
Source: | ||
| 5/3/2004 | Sold | $108,000$50/sqft |
Source: Agent Provided Report a problem | ||
Public tax history
| Year | Property taxes | Tax assessment |
|---|---|---|
| 2024 | $722 +4.6% | $15,000 +39.1% |
| 2023 | $690 | $10,782 -25% |
| 2022 | $690 +15.3% | $14,380 +14.1% |
Find assessor info on the county website
Neighborhood: 36207
Nearby schools
GreatSchools rating
- 3/10Golden Springs Elementary SchoolGrades: 1-5Distance: 0.5 mi
- 3/10Anniston Middle SchoolGrades: 6-8Distance: 6.4 mi
- 2/10Anniston High SchoolGrades: 9-12Distance: 3.8 mi
Schools provided by the listing agent
- Elementary: Golden Springs
- Middle: Anniston
- High: Anniston
Source: GALMLS. This data may not be complete. We recommend contacting the local school district to confirm school assignments for this home.
Get pre-qualified for a loan
At Zillow Home Loans, we can pre-qualify you in as little as 5 minutes with no impact to your credit score.An equal housing lender. NMLS #10287.

