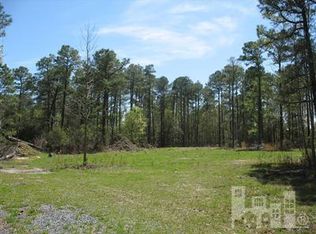Sold for $391,000
$391,000
4200 Edna Buck Road, Castle Hayne, NC 28429
3beds
1,419sqft
Single Family Residence
Built in 1981
1.4 Acres Lot
$390,000 Zestimate®
$276/sqft
$1,914 Estimated rent
Home value
$390,000
$363,000 - $417,000
$1,914/mo
Zestimate® history
Loading...
Owner options
Explore your selling options
What's special
RARE opportunity to own a log cabin home on a large lot that gives you both country living at its finest and the coastal experience of living only minutes from the beach!!! This charming log cabin with a metal roof has 3 bedrooms and 2 full baths with an open floor plan. The primary bedroom is located on the main floor. You can spend time rocking on your porch and enjoying the scenery or invite all your family and friends for cookouts, games or just sitting by the pond and enjoying conversations around the firepit. This piece of paradise will not last long! Recent updates include: 2021 New carpet, 2021 water softener installed, 2022 HVAC installed, 2023 Encapsulated crawlspace.
Zillow last checked: 8 hours ago
Listing updated: May 17, 2024 at 03:58pm
Listed by:
Debbie N Hodges 910-286-5152,
Carolina Retreats Vacations LLC
Bought with:
Matt B Cavenaugh, 340540
BlueCoast Realty Corporation
Source: Hive MLS,MLS#: 100436010 Originating MLS: Cape Fear Realtors MLS, Inc.
Originating MLS: Cape Fear Realtors MLS, Inc.
Facts & features
Interior
Bedrooms & bathrooms
- Bedrooms: 3
- Bathrooms: 2
- Full bathrooms: 2
Primary bedroom
- Level: Main
- Dimensions: 14.5 x 11.9
Bedroom 1
- Level: Second
- Dimensions: 8.8 x 13.2
Bedroom 2
- Level: Second
- Dimensions: 10.8 x 13.6
Dining room
- Level: Main
- Dimensions: 10.8 x 9.7
Kitchen
- Level: Main
- Dimensions: 10.8 x 13.8
Living room
- Level: Main
- Dimensions: 11.8 x 23.5
Heating
- Fireplace(s), Forced Air
Cooling
- Heat Pump
Features
- Master Downstairs, Kitchen Island, Walk-in Shower, Gas Log
- Flooring: Carpet, Wood
- Has fireplace: Yes
- Fireplace features: Gas Log
Interior area
- Total structure area: 1,419
- Total interior livable area: 1,419 sqft
Property
Parking
- Total spaces: 4
- Parking features: Asphalt
- Uncovered spaces: 4
Features
- Levels: One and One Half
- Stories: 2
- Patio & porch: Porch
- Exterior features: Gas Log
- Fencing: Chain Link,Partial
Lot
- Size: 1.40 Acres
Details
- Additional structures: Shed(s)
- Parcel number: R01900001010027
- Zoning: R-15
- Special conditions: Standard
Construction
Type & style
- Home type: SingleFamily
- Property subtype: Single Family Residence
Materials
- Log
- Foundation: Crawl Space
- Roof: Metal
Condition
- New construction: No
- Year built: 1981
Utilities & green energy
- Sewer: Septic Tank
- Water: Well
Community & neighborhood
Location
- Region: Castle Hayne
- Subdivision: Other
Other
Other facts
- Listing agreement: Exclusive Right To Sell
- Listing terms: Cash,Conventional,FHA,VA Loan
- Road surface type: Paved
Price history
| Date | Event | Price |
|---|---|---|
| 5/16/2024 | Sold | $391,000+4.3%$276/sqft |
Source: | ||
| 4/10/2024 | Pending sale | $374,900$264/sqft |
Source: | ||
| 4/1/2024 | Listed for sale | $374,900+1288.5%$264/sqft |
Source: | ||
| 6/27/2016 | Sold | $27,000-81.5%$19/sqft |
Source: Public Record Report a problem | ||
| 10/23/2015 | Sold | $146,250-36.1%$103/sqft |
Source: | ||
Public tax history
| Year | Property taxes | Tax assessment |
|---|---|---|
| 2025 | $393 +14.7% | $103,900 +58.4% |
| 2024 | $343 | $65,600 |
| 2023 | $343 -0.9% | $65,600 |
Find assessor info on the county website
Neighborhood: 28429
Nearby schools
GreatSchools rating
- 7/10Castle Hayne ElementaryGrades: PK-5Distance: 2.8 mi
- 9/10Holly Shelter Middle SchoolGrades: 6-8Distance: 2.8 mi
- 4/10Emsley A Laney HighGrades: 9-12Distance: 3 mi
Get pre-qualified for a loan
At Zillow Home Loans, we can pre-qualify you in as little as 5 minutes with no impact to your credit score.An equal housing lender. NMLS #10287.
Sell with ease on Zillow
Get a Zillow Showcase℠ listing at no additional cost and you could sell for —faster.
$390,000
2% more+$7,800
With Zillow Showcase(estimated)$397,800
