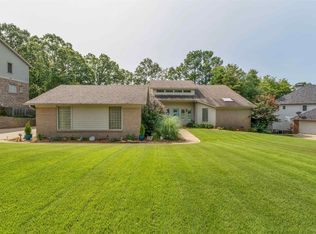Closed
$445,000
4200 Longview Rd, Little Rock, AR 72212
4beds
3,087sqft
Single Family Residence
Built in 1991
0.28 Acres Lot
$496,700 Zestimate®
$144/sqft
$3,112 Estimated rent
Home value
$496,700
$472,000 - $527,000
$3,112/mo
Zestimate® history
Loading...
Owner options
Explore your selling options
What's special
Don Roberts Elementary! This stately two story home boasts with beautiful curb appeal that includes a front circle drive and side loading 3 car garage. The updated kitchen has gorgeous custom cabinetry, countertops, beverage bar and high end appliances. Double sided fireplaces for kitchen area and great room. Pella 350 windows throughout that pop out for easy cleaning. Updated half bath downstairs. All four bedrooms and the three full baths are upstairs.
Zillow last checked: 8 hours ago
Listing updated: January 02, 2024 at 09:09am
Listed by:
Dana Yates 501-590-9593,
The Property Group
Bought with:
Cara N Hazlewood, AR
The Property Group
Source: CARMLS,MLS#: 23036444
Facts & features
Interior
Bedrooms & bathrooms
- Bedrooms: 4
- Bathrooms: 4
- Full bathrooms: 3
- 1/2 bathrooms: 1
Dining room
- Features: Separate Dining Room, Eat-in Kitchen, Kitchen/Dining Combo, Breakfast Bar
Heating
- Natural Gas
Cooling
- Electric
Appliances
- Included: Built-In Range, Double Oven, Microwave, Gas Range, Dishwasher, Disposal, Oven, Freezer, Gas Water Heater
- Laundry: Washer Hookup, Gas Dryer Hookup, Laundry Chute, Laundry Room
Features
- Wet Bar, Central Vacuum, Walk-In Closet(s), Built-in Features, Ceiling Fan(s), Walk-in Shower, Breakfast Bar, Wired for Data, Pantry, Sheet Rock, Sheet Rock Ceiling, Tray Ceiling(s), Vaulted Ceiling(s), Primary Bedroom Apart, All Bedrooms Up, 4 Bedrooms Same Level
- Flooring: Carpet, Wood, Tile
- Windows: Window Treatments, Insulated Windows, Skylight(s)
- Has fireplace: Yes
- Fireplace features: Factory Built, Gas Starter
Interior area
- Total structure area: 3,087
- Total interior livable area: 3,087 sqft
Property
Parking
- Total spaces: 3
- Parking features: Garage, Three Car, Garage Faces Side
- Has garage: Yes
Features
- Levels: Two
- Stories: 2
- Patio & porch: Deck
- Exterior features: Rain Gutters
- Fencing: Full,Wood
Lot
- Size: 0.28 Acres
- Features: Sloped, Level, Subdivided, Lawn Sprinkler
Details
- Parcel number: 43L0200103100
Construction
Type & style
- Home type: SingleFamily
- Architectural style: Traditional
- Property subtype: Single Family Residence
Materials
- Brick
- Foundation: Slab/Crawl Combination
- Roof: Shingle
Condition
- New construction: No
- Year built: 1991
Utilities & green energy
- Electric: Elec-Municipal (+Entergy)
- Gas: Gas-Natural
- Sewer: Public Sewer
- Water: Public
- Utilities for property: Natural Gas Connected
Community & neighborhood
Security
- Security features: Smoke Detector(s), Security System
Location
- Region: Little Rock
- Subdivision: Longlea
HOA & financial
HOA
- Has HOA: No
Other
Other facts
- Listing terms: VA Loan,FHA,Conventional,Cash
- Road surface type: Paved
Price history
| Date | Event | Price |
|---|---|---|
| 12/27/2023 | Sold | $445,000-1.1%$144/sqft |
Source: | ||
| 11/15/2023 | Contingent | $450,000$146/sqft |
Source: | ||
| 11/10/2023 | Listed for sale | $450,000+8.4%$146/sqft |
Source: | ||
| 8/6/2021 | Sold | $415,000+30.5%$134/sqft |
Source: | ||
| 7/24/2017 | Sold | $318,000-2.2%$103/sqft |
Source: | ||
Public tax history
| Year | Property taxes | Tax assessment |
|---|---|---|
| 2024 | $5,053 +9.2% | $72,182 |
| 2023 | $4,628 -1.1% | $72,182 |
| 2022 | $4,678 +23.9% | $72,182 +22.6% |
Find assessor info on the county website
Neighborhood: River Mountain
Nearby schools
GreatSchools rating
- 10/10Don Roberts Elementary SchoolGrades: K-5Distance: 1.5 mi
- 7/10Pinnacle View Middle SchoolGrades: 6-8Distance: 2.1 mi
- 4/10Little Rock West High School of InnovationGrades: 9-12Distance: 2.1 mi
Schools provided by the listing agent
- Elementary: Don Roberts
- Middle: Pinnacle View
Source: CARMLS. This data may not be complete. We recommend contacting the local school district to confirm school assignments for this home.
Get pre-qualified for a loan
At Zillow Home Loans, we can pre-qualify you in as little as 5 minutes with no impact to your credit score.An equal housing lender. NMLS #10287.
Sell for more on Zillow
Get a Zillow Showcase℠ listing at no additional cost and you could sell for .
$496,700
2% more+$9,934
With Zillow Showcase(estimated)$506,634
