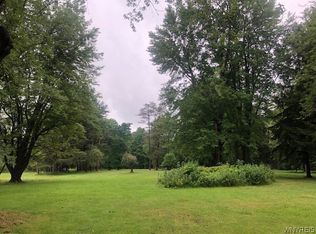Closed
$338,000
4200 Ransom Rd, Clarence, NY 14031
2beds
1,342sqft
Single Family Residence
Built in 1936
2.98 Acres Lot
$344,000 Zestimate®
$252/sqft
$2,315 Estimated rent
Home value
$344,000
$323,000 - $365,000
$2,315/mo
Zestimate® history
Loading...
Owner options
Explore your selling options
What's special
Charming and updated Cape Cod home on a rare 3 acre parcel in Clarence with almost 1300 feet of depth. Large majestic trees on the lot provide the perfect mix of nature and shade. The rear yard is partially fenced in with a beautiful patio area for dinner and drinks with friends. The home has lots of its original character including a stunning fireplace in the living room, built in book cases, glass knob antique doors and more. But more importantly, the huge investment of a top quality kitchen and two full bathroom renovations has been done. The finishes in those areas are sure to impress. For example, the kitchen features updated cabinetry, stainless appliances, a huge center island workspace and breakfast bar and the bathrooms are tasteful and high quality finishes. The home has central ac and an electric panel with transfer switch to accommodate a generator. Likely this home will not be on the market very long!
Per Seller, no negotiations until July 17, 2025 at 11:00 am.
Zillow last checked: 8 hours ago
Listing updated: September 19, 2025 at 06:29am
Listed by:
Jay H Coles 716-479-3000,
Howard Hanna WNY Inc.
Bought with:
Tracy A. Parke Gibas, 10401284872
RE/MAX Hometown Choice
Source: NYSAMLSs,MLS#: B1619435 Originating MLS: Buffalo
Originating MLS: Buffalo
Facts & features
Interior
Bedrooms & bathrooms
- Bedrooms: 2
- Bathrooms: 2
- Full bathrooms: 1
- 1/2 bathrooms: 1
- Main level bathrooms: 1
Bedroom 1
- Level: Second
- Dimensions: 18.00 x 11.00
Bedroom 2
- Level: Second
- Dimensions: 14.00 x 9.00
Kitchen
- Level: First
- Dimensions: 21.00 x 12.00
Living room
- Level: First
- Dimensions: 21.00 x 13.00
Other
- Level: First
- Dimensions: 12.00 x 7.00
Other
- Level: First
- Dimensions: 11.00 x 10.00
Heating
- Gas, Forced Air
Cooling
- Central Air
Appliances
- Included: Dryer, Dishwasher, Exhaust Fan, Gas Oven, Gas Range, Gas Water Heater, Refrigerator, Range Hood, Washer
- Laundry: Main Level
Features
- Eat-in Kitchen, Separate/Formal Living Room, Kitchen Island, Quartz Counters
- Flooring: Carpet, Ceramic Tile, Hardwood, Luxury Vinyl, Varies
- Basement: Full
- Number of fireplaces: 1
Interior area
- Total structure area: 1,342
- Total interior livable area: 1,342 sqft
Property
Parking
- Total spaces: 2
- Parking features: Attached, Garage
- Attached garage spaces: 2
Features
- Patio & porch: Patio
- Exterior features: Fence, Gravel Driveway, Patio
- Fencing: Partial
Lot
- Size: 2.98 Acres
- Dimensions: 100 x 1299
- Features: Rectangular, Rectangular Lot, Residential Lot, Secluded, Wooded
Details
- Parcel number: 1432000840600004010000
- Special conditions: Standard
Construction
Type & style
- Home type: SingleFamily
- Architectural style: Cape Cod
- Property subtype: Single Family Residence
Materials
- Wood Siding
- Foundation: Poured
- Roof: Asphalt,Shingle
Condition
- Resale
- Year built: 1936
Utilities & green energy
- Electric: Circuit Breakers
- Sewer: Septic Tank
- Water: Connected, Public
- Utilities for property: Electricity Connected, Water Connected
Community & neighborhood
Location
- Region: Clarence
- Subdivision: Holland Land Company's Su
Other
Other facts
- Listing terms: Conventional
Price history
| Date | Event | Price |
|---|---|---|
| 9/15/2025 | Sold | $338,000+13.1%$252/sqft |
Source: | ||
| 7/17/2025 | Pending sale | $298,900$223/sqft |
Source: | ||
| 7/11/2025 | Listed for sale | $298,900$223/sqft |
Source: | ||
| 7/10/2025 | Pending sale | $298,900$223/sqft |
Source: | ||
| 7/2/2025 | Listed for sale | $298,900+68.9%$223/sqft |
Source: | ||
Public tax history
| Year | Property taxes | Tax assessment |
|---|---|---|
| 2024 | -- | $266,000 +31.7% |
| 2023 | -- | $202,000 |
| 2022 | -- | $202,000 |
Find assessor info on the county website
Neighborhood: 14031
Nearby schools
GreatSchools rating
- 7/10Harris Hill Elementary SchoolGrades: K-5Distance: 4.3 mi
- 7/10Clarence Middle SchoolGrades: 6-8Distance: 2.1 mi
- 10/10Clarence Senior High SchoolGrades: 9-12Distance: 2 mi
Schools provided by the listing agent
- District: Clarence
Source: NYSAMLSs. This data may not be complete. We recommend contacting the local school district to confirm school assignments for this home.
