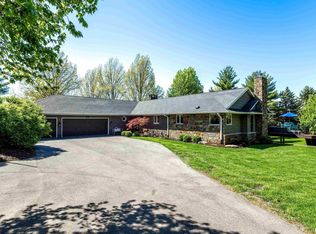Closed
$495,900
4200 Tanglewood Rd, Bettendorf, IA 52722
4beds
3,075sqft
Townhouse, Single Family Residence
Built in 1976
0.83 Acres Lot
$505,900 Zestimate®
$161/sqft
$2,702 Estimated rent
Home value
$505,900
$481,000 - $536,000
$2,702/mo
Zestimate® history
Loading...
Owner options
Explore your selling options
What's special
Located in a desirable Bettendorf neighborhood, this home offers easy access to schools, parks, shopping, and dining options. One of the highlights of this property is the expansive almost 1-acre park-like lot, offering a private oasis for outdoor activities, gardening, or simply enjoying the natural beauty of the surroundings. The backyard also features a stamped patio, perfect for outdoor dining and entertaining. Step inside and be greeted by a spacious foyer that leads to the main living areas. The family room is a cozy retreat, featuring a wood burning fireplace. With 4 bedrooms, this home provides plenty of space to have a home office. There is also a rec room in the finished basement for a home gym or entertaining. The 3-car garage provides ample space for parking and storage.
Zillow last checked: 8 hours ago
Listing updated: February 06, 2026 at 03:26pm
Listing courtesy of:
Nicole Moran 309-269-0533,
Realty One Group Opening Doors,
Rolando Moran 309-314-2237,
Realty One Group Opening Doors
Bought with:
Marty Eilers
Mel Foster Co. Bettendorf
Source: MRED as distributed by MLS GRID,MLS#: QC4242112
Facts & features
Interior
Bedrooms & bathrooms
- Bedrooms: 4
- Bathrooms: 3
- Full bathrooms: 2
- 1/2 bathrooms: 1
Primary bedroom
- Features: Flooring (Carpet), Bathroom (Full)
- Level: Second
- Area: 204 Square Feet
- Dimensions: 17x12
Bedroom 2
- Features: Flooring (Carpet)
- Level: Second
- Area: 221 Square Feet
- Dimensions: 13x17
Bedroom 3
- Features: Flooring (Carpet)
- Level: Second
- Area: 195 Square Feet
- Dimensions: 13x15
Bedroom 4
- Features: Flooring (Carpet)
- Level: Second
- Area: 143 Square Feet
- Dimensions: 11x13
Dining room
- Features: Flooring (Carpet)
- Level: Main
- Area: 156 Square Feet
- Dimensions: 12x13
Family room
- Features: Flooring (Carpet)
- Level: Main
- Area: 299 Square Feet
- Dimensions: 23x13
Kitchen
- Features: Kitchen (Eating Area-Table Space, Island, Pantry), Flooring (Vinyl)
- Level: Main
- Area: 242 Square Feet
- Dimensions: 22x11
Laundry
- Features: Flooring (Other)
- Level: Basement
Living room
- Features: Flooring (Carpet)
- Level: Main
- Area: 408 Square Feet
- Dimensions: 12x34
Heating
- Natural Gas, Forced Air
Cooling
- Central Air
Appliances
- Included: Dishwasher, Disposal, Dryer, Range Hood, Microwave, Range, Refrigerator
Features
- Basement: Crawl Space,Finished,Egress Window,Partial
- Has fireplace: Yes
- Fireplace features: Wood Burning
Interior area
- Total interior livable area: 3,075 sqft
Property
Parking
- Total spaces: 3
- Parking features: Attached, Oversized, Garage
- Attached garage spaces: 3
Features
- Stories: 2
Lot
- Size: 0.83 Acres
- Dimensions: 199x188x164x42x159
- Features: Level
Details
- Parcel number: 8415231011
- Zoning: res
Construction
Type & style
- Home type: Townhouse
- Property subtype: Townhouse, Single Family Residence
Materials
- Frame, Aluminum Siding
- Foundation: Concrete Perimeter
Condition
- New construction: No
- Year built: 1976
Utilities & green energy
- Sewer: Septic Tank
- Water: Public
Community & neighborhood
Location
- Region: Bettendorf
- Subdivision: None
Other
Other facts
- Listing terms: Conventional
Price history
| Date | Event | Price |
|---|---|---|
| 5/26/2023 | Sold | $495,900$161/sqft |
Source: | ||
| 4/23/2023 | Pending sale | $495,900$161/sqft |
Source: | ||
| 4/21/2023 | Listed for sale | $495,900$161/sqft |
Source: | ||
Public tax history
| Year | Property taxes | Tax assessment |
|---|---|---|
| 2025 | $6,530 +6.9% | $544,400 +25.3% |
| 2024 | $6,106 +0.8% | $434,400 +8.3% |
| 2023 | $6,056 +1% | $401,000 +16.2% |
Find assessor info on the county website
Neighborhood: 52722
Nearby schools
GreatSchools rating
- 10/10Pleasant View Elementary SchoolGrades: K-6Distance: 1.6 mi
- 6/10Pleasant Valley Junior High SchoolGrades: 7-8Distance: 4.9 mi
- 9/10Pleasant Valley High SchoolGrades: 9-12Distance: 0.8 mi
Schools provided by the listing agent
- Elementary: Pleasant View
- Middle: Pleasant Valley
- High: Pleasant Valley
Source: MRED as distributed by MLS GRID. This data may not be complete. We recommend contacting the local school district to confirm school assignments for this home.
Get pre-qualified for a loan
At Zillow Home Loans, we can pre-qualify you in as little as 5 minutes with no impact to your credit score.An equal housing lender. NMLS #10287.
