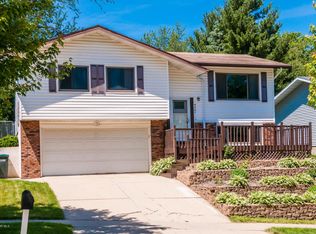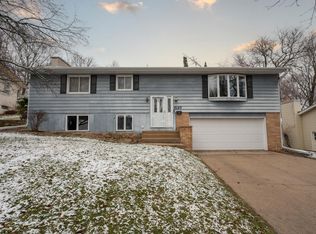Closed
$290,000
4201 3rd St NW, Rochester, MN 55901
4beds
1,534sqft
Single Family Residence
Built in 1983
9,583.2 Square Feet Lot
$297,500 Zestimate®
$189/sqft
$2,111 Estimated rent
Home value
$297,500
$271,000 - $327,000
$2,111/mo
Zestimate® history
Loading...
Owner options
Explore your selling options
What's special
This well cared for 4-bedroom, 2-bath home located in Country Club Manor near the park, features a large private fenced back yard perfect for gardening enthusiasts or those seeking a peaceful outdoor retreat while enjoying the updated patio space with a new patio door. The home faces south and has an abundance of natural light. Inside, you will find numerous modern updates including appliances, an induction stove, plumbing and fixtures, a Nest thermostat, Metronet hub and newer windows and flooring. This home has been pre-inspected ensuring there are no surprises and you can feel confident in your purchase.
Zillow last checked: 8 hours ago
Listing updated: October 26, 2025 at 12:14am
Listed by:
Karl Rogers 507-884-6678,
Dwell Realty Group LLC,
Christina Jacobs 507-358-6998
Bought with:
Lauren Boutin
Dwell Realty Group LLC
Source: NorthstarMLS as distributed by MLS GRID,MLS#: 6596238
Facts & features
Interior
Bedrooms & bathrooms
- Bedrooms: 4
- Bathrooms: 2
- Full bathrooms: 1
- 3/4 bathrooms: 1
Bedroom 1
- Level: Upper
Bedroom 2
- Level: Upper
Bedroom 3
- Level: Upper
Bedroom 4
- Level: Lower
Dining room
- Level: Upper
Kitchen
- Level: Upper
Laundry
- Level: Lower
Living room
- Level: Upper
Heating
- Forced Air
Cooling
- Central Air
Appliances
- Included: Dishwasher, Dryer, Range, Refrigerator
Features
- Basement: Finished,Full,Concrete
- Has fireplace: No
Interior area
- Total structure area: 1,534
- Total interior livable area: 1,534 sqft
- Finished area above ground: 1,034
- Finished area below ground: 450
Property
Parking
- Total spaces: 2
- Parking features: Tuckunder Garage
- Attached garage spaces: 2
Accessibility
- Accessibility features: None
Features
- Levels: Multi/Split
- Patio & porch: Deck
- Fencing: Partial
Lot
- Size: 9,583 sqft
- Dimensions: 61 x 163 x 60 x 160
- Features: Irregular Lot
Details
- Additional structures: Storage Shed
- Foundation area: 500
- Parcel number: 743242012591
- Zoning description: Residential-Single Family
Construction
Type & style
- Home type: SingleFamily
- Property subtype: Single Family Residence
Materials
- Vinyl Siding, Concrete
- Roof: Asphalt
Condition
- Age of Property: 42
- New construction: No
- Year built: 1983
Utilities & green energy
- Gas: Natural Gas
- Sewer: City Sewer/Connected
- Water: City Water/Connected
Community & neighborhood
Location
- Region: Rochester
- Subdivision: Manor Woods 4th-Torrens
HOA & financial
HOA
- Has HOA: No
Price history
| Date | Event | Price |
|---|---|---|
| 10/24/2024 | Sold | $290,000+3.6%$189/sqft |
Source: | ||
| 9/7/2024 | Pending sale | $279,900$182/sqft |
Source: | ||
| 9/6/2024 | Listed for sale | $279,900+108.9%$182/sqft |
Source: | ||
| 11/1/2013 | Sold | $134,000-3.6%$87/sqft |
Source: | ||
| 6/16/2006 | Sold | $139,000$91/sqft |
Source: Public Record Report a problem | ||
Public tax history
| Year | Property taxes | Tax assessment |
|---|---|---|
| 2024 | $2,816 | $230,100 +3.9% |
| 2023 | -- | $221,400 +3.1% |
| 2022 | $2,526 +9.6% | $214,700 +18.6% |
Find assessor info on the county website
Neighborhood: Manor Park
Nearby schools
GreatSchools rating
- 6/10Bishop Elementary SchoolGrades: PK-5Distance: 0.4 mi
- 5/10John Marshall Senior High SchoolGrades: 8-12Distance: 2.2 mi
- 5/10John Adams Middle SchoolGrades: 6-8Distance: 2.9 mi
Schools provided by the listing agent
- Elementary: Robert Gage
- Middle: John Adams
- High: John Marshall
Source: NorthstarMLS as distributed by MLS GRID. This data may not be complete. We recommend contacting the local school district to confirm school assignments for this home.
Get a cash offer in 3 minutes
Find out how much your home could sell for in as little as 3 minutes with a no-obligation cash offer.
Estimated market value
$297,500
Get a cash offer in 3 minutes
Find out how much your home could sell for in as little as 3 minutes with a no-obligation cash offer.
Estimated market value
$297,500

