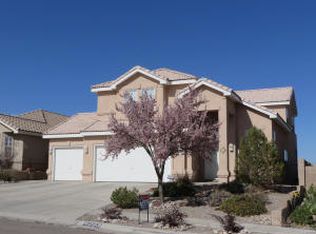Sold on 06/03/25
Price Unknown
4201 Caprock Rd NW, Albuquerque, NM 87114
5beds
3,069sqft
Single Family Residence
Built in 1999
8,276.4 Square Feet Lot
$524,500 Zestimate®
$--/sqft
$2,812 Estimated rent
Home value
$524,500
$477,000 - $572,000
$2,812/mo
Zestimate® history
Loading...
Owner options
Explore your selling options
What's special
Views ! Views ! Beautiful home with unobstructed Mountain views on a large lot in the beautiful Seven Bar Subdivision. Features include : 5 Bedrooms and 3 Baths with a convenient one Bedroom and Bath in the lower level . Large Master suite in Upper level with deck and remodeled bath in ''2022'' and fantastic Views ! Large Kitchen update with granite tops, Large 16x27 Family Room plus Formal Living and Dining Room . Office ,stairs,and Living room floors have been replaced with Laminate. Other updates include : Windows,Solar (owned) , Washer and Dryer,with newer Dishwasher,Refrigerator,Microwave,and Range in ''2024'' And finally step out to the Large Backyard and relax in the Hot tub overlooking the pleasant yard and Sunset Views !
Zillow last checked: 8 hours ago
Listing updated: January 02, 2026 at 12:02pm
Listed by:
Tom E Lopez 505-238-9195,
RE/MAX SELECT
Bought with:
Vertical Real Estate
Keller Williams Realty
Source: SWMLS,MLS#: 1081717
Facts & features
Interior
Bedrooms & bathrooms
- Bedrooms: 5
- Bathrooms: 3
- Full bathrooms: 2
- 3/4 bathrooms: 1
Primary bedroom
- Level: Upper
- Area: 320
- Dimensions: 16 x 20
Bedroom 2
- Level: Upper
- Area: 121
- Dimensions: 11 x 11
Bedroom 3
- Level: Upper
- Area: 182
- Dimensions: 13 x 14
Bedroom 4
- Level: Upper
- Area: 154
- Dimensions: 11 x 14
Bedroom 5
- Level: Main
- Area: 140
- Dimensions: 10 x 14
Dining room
- Level: Main
- Area: 130
- Dimensions: 10 x 13
Family room
- Level: Main
- Area: 432
- Dimensions: 27 x 16
Kitchen
- Level: Main
- Area: 100
- Dimensions: 10 x 10
Living room
- Level: Main
- Area: 182
- Dimensions: 14 x 13
Heating
- Active Solar, Central, Forced Air, Natural Gas
Cooling
- Refrigerated
Appliances
- Included: Dryer, Dishwasher, Free-Standing Gas Range, Disposal, Microwave, Washer
- Laundry: Washer Hookup, Electric Dryer Hookup, Gas Dryer Hookup
Features
- Breakfast Bar, Breakfast Area, Ceiling Fan(s), Cathedral Ceiling(s), Separate/Formal Dining Room, Dual Sinks, Family/Dining Room, Loft, Living/Dining Room, Multiple Living Areas, Walk-In Closet(s)
- Flooring: Laminate, Tile
- Windows: Thermal Windows
- Has basement: No
- Number of fireplaces: 2
- Fireplace features: Custom, Glass Doors, Gas Log
Interior area
- Total structure area: 3,069
- Total interior livable area: 3,069 sqft
Property
Parking
- Total spaces: 2
- Parking features: Attached, Finished Garage, Garage, Oversized
- Attached garage spaces: 2
Accessibility
- Accessibility features: None, Low Threshold Shower
Features
- Levels: Two
- Stories: 2
- Patio & porch: Covered, Deck, Patio
- Exterior features: Deck, Hot Tub/Spa, Private Yard
- Has spa: Yes
- Fencing: Wall
- Has view: Yes
Lot
- Size: 8,276 sqft
- Features: Landscaped, Views, Xeriscape
Details
- Additional structures: Storage
- Parcel number: 101306520650920419
- Zoning description: R-1B*
Construction
Type & style
- Home type: SingleFamily
- Property subtype: Single Family Residence
Materials
- Frame, Synthetic Stucco
- Roof: Pitched,Tile
Condition
- Resale
- New construction: No
- Year built: 1999
Details
- Builder name: Kim Brooks
Utilities & green energy
- Sewer: Public Sewer
- Water: Public
- Utilities for property: Electricity Connected, Natural Gas Connected, Sewer Connected
Green energy
- Energy generation: Solar
- Water conservation: Water-Smart Landscaping
Community & neighborhood
Security
- Security features: Smoke Detector(s)
Location
- Region: Albuquerque
- Subdivision: Mirador Sandias Subdivision
HOA & financial
HOA
- Has HOA: Yes
- HOA fee: $160 annually
- Services included: Common Areas
Other
Other facts
- Listing terms: Cash,Conventional,FHA,VA Loan
Price history
| Date | Event | Price |
|---|---|---|
| 6/3/2025 | Sold | -- |
Source: | ||
| 5/17/2025 | Pending sale | $525,000$171/sqft |
Source: | ||
| 5/16/2025 | Listed for sale | $525,000$171/sqft |
Source: | ||
| 5/3/2025 | Listing removed | $525,000$171/sqft |
Source: | ||
| 4/13/2025 | Pending sale | $525,000$171/sqft |
Source: | ||
Public tax history
| Year | Property taxes | Tax assessment |
|---|---|---|
| 2024 | $3,881 +1.9% | $97,977 +3% |
| 2023 | $3,809 | $95,123 +3% |
| 2022 | -- | $92,353 +3% |
Find assessor info on the county website
Neighborhood: Cottonwood Heights
Nearby schools
GreatSchools rating
- 4/10Seven-Bar Elementary SchoolGrades: K-5Distance: 0.2 mi
- 3/10Taylor Middle SchoolGrades: 6-8Distance: 2.5 mi
- 3/10Cibola High SchoolGrades: 9-12Distance: 0.3 mi
Schools provided by the listing agent
- Elementary: Seven Bar
- Middle: Taylor
- High: Cibola
Source: SWMLS. This data may not be complete. We recommend contacting the local school district to confirm school assignments for this home.
Get a cash offer in 3 minutes
Find out how much your home could sell for in as little as 3 minutes with a no-obligation cash offer.
Estimated market value
$524,500
Get a cash offer in 3 minutes
Find out how much your home could sell for in as little as 3 minutes with a no-obligation cash offer.
Estimated market value
$524,500
