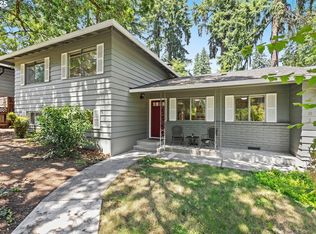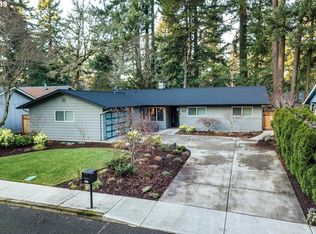Fantastic location in the heart of Lake Oswego! Large living room for entertaining and cozy family room for relaxing and games. It is all here - four bedrooms and three full baths. Fenced backyard with patio, two decks and gorgeous plantings & Lake Oswego Certified Backyard Habitat. Daylight basement could be separate living quarters. Prime Lake Oswego Schools, close to Lake Grove Shopping and Restaurants. Come make this your own home!
This property is off market, which means it's not currently listed for sale or rent on Zillow. This may be different from what's available on other websites or public sources.

