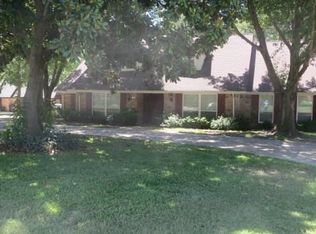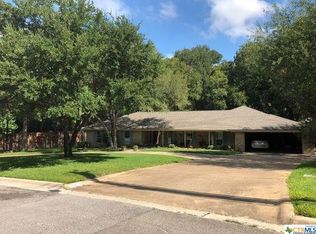Closed
Price Unknown
4201 Eagle Rd, Temple, TX 76502
3beds
1,906sqft
Single Family Residence
Built in 1979
0.46 Acres Lot
$-- Zestimate®
$--/sqft
$1,676 Estimated rent
Home value
Not available
Estimated sales range
Not available
$1,676/mo
Zestimate® history
Loading...
Owner options
Explore your selling options
What's special
Come see this charming 3-bedroom, 2-bath ranch-style home nestled in a highly desirable area, conveniently situated to schools, shopping centers, and major transportation routes. Step inside the generous living room is an inviting sanctuary that features a stunning brick fireplace flanked by bookcases, serving as both a striking focal point and a source of warmth. The well-designed layout features three generously sized bedrooms, providing ample space for relaxation and restful nights. Step outside into the serene backyard, where a large tree-covered deck awaits. Don't miss your chance to make this house your new home. Schedule a viewing today to experience all that this property has to offer.
Zillow last checked: 8 hours ago
Listing updated: January 22, 2024 at 10:47am
Listed by:
Michael Sikes 254-495-5637,
Sikes Properties
Bought with:
Garrett Ashby, TREC #0639910
Ashby Real Estate Group
Source: Central Texas MLS,MLS#: 513768 Originating MLS: Temple Belton Board of REALTORS
Originating MLS: Temple Belton Board of REALTORS
Facts & features
Interior
Bedrooms & bathrooms
- Bedrooms: 3
- Bathrooms: 3
- Full bathrooms: 2
- 1/2 bathrooms: 1
Primary bedroom
- Dimensions: 14.3 x 13.6
Bedroom 2
- Dimensions: 17.1 x 10.1
Bedroom 3
- Dimensions: 13.11 x 12
Living room
- Dimensions: 17.8 x 20.8
Heating
- Central, Natural Gas
Cooling
- Central Air, Electric, 1 Unit
Appliances
- Included: Dishwasher, Electric Range, Gas Water Heater, Ice Maker, Water Heater, Some Electric Appliances, Microwave, Range
- Laundry: Washer Hookup, Electric Dryer Hookup, Laundry in Utility Room, Laundry Room
Features
- Attic, Ceiling Fan(s), Pull Down Attic Stairs, Storage, Tub Shower, Vanity, Breakfast Bar, Solid Surface Counters
- Flooring: Carpet, Laminate, Tile
- Attic: Floored,Pull Down Stairs
- Number of fireplaces: 1
- Fireplace features: Great Room, Living Room, Wood Burning
Interior area
- Total interior livable area: 1,906 sqft
Property
Parking
- Total spaces: 2
- Parking features: Garage
- Garage spaces: 2
Features
- Levels: One
- Stories: 1
- Patio & porch: Deck
- Exterior features: Deck, Rain Gutters
- Pool features: None
- Fencing: Wood
- Has view: Yes
- View description: None
- Body of water: None
Lot
- Size: 0.46 Acres
- Dimensions: 85 x 192
Details
- Additional structures: Workshop
- Parcel number: 130714
Construction
Type & style
- Home type: SingleFamily
- Architectural style: Ranch
- Property subtype: Single Family Residence
Materials
- Brick Veneer, Masonry
- Foundation: Permanent, Slab
- Roof: Composition,Shingle
Condition
- Resale
- Year built: 1979
Utilities & green energy
- Sewer: Public Sewer
- Water: Public
- Utilities for property: Natural Gas Available, High Speed Internet Available, Trash Collection Public
Community & neighborhood
Community
- Community features: None, Curbs, Gutter(s)
Location
- Region: Temple
- Subdivision: Oakwoods 1st
Other
Other facts
- Listing agreement: Exclusive Right To Sell
- Listing terms: Cash,Conventional,FHA,VA Loan
Price history
| Date | Event | Price |
|---|---|---|
| 10/8/2025 | Listing removed | $299,900$157/sqft |
Source: | ||
| 2/7/2025 | Price change | $299,900+13.2%$157/sqft |
Source: | ||
| 1/22/2024 | Pending sale | $265,000$139/sqft |
Source: | ||
| 1/19/2024 | Sold | -- |
Source: | ||
| 1/1/2024 | Listing removed | -- |
Source: | ||
Public tax history
| Year | Property taxes | Tax assessment |
|---|---|---|
| 2025 | $6,876 -10.9% | $287,970 -12.8% |
| 2024 | $7,720 +98.8% | $330,166 +35.2% |
| 2023 | $3,884 -10.3% | $244,223 +10% |
Find assessor info on the county website
Neighborhood: 76502
Nearby schools
GreatSchools rating
- 5/10Thornton Elementary SchoolGrades: PK-5Distance: 1 mi
- 5/10Bonham Middle SchoolGrades: 6-8Distance: 0.4 mi
- 3/10Temple High SchoolGrades: 8-12Distance: 3.1 mi
Schools provided by the listing agent
- District: Temple ISD
Source: Central Texas MLS. This data may not be complete. We recommend contacting the local school district to confirm school assignments for this home.

