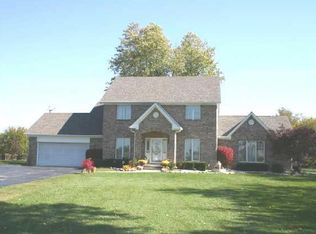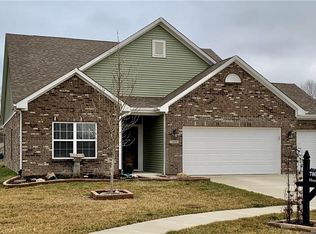Sold
$268,000
4201 Ferguson Rd, Indianapolis, IN 46239
3beds
1,552sqft
Residential, Single Family Residence
Built in 1948
2 Acres Lot
$290,800 Zestimate®
$173/sqft
$1,757 Estimated rent
Home value
$290,800
$276,000 - $305,000
$1,757/mo
Zestimate® history
Loading...
Owner options
Explore your selling options
What's special
Car enthusiasts will love this wonderful 3 bedroom home on 2 acres. This home has new carpet, brand new well and 200 amp electrical service. Great room plus living room. Kinetico water purification system & water softener. All appliances included, range, microwave, refrigerator, washer, dryer & water softener. Kitchen includes 2pantries. Newer kitchen cabinets. Furnace and A/C new. 2 garages, enough for 4 cars. Entire rear yard is fenced. Mature trees. Close to 74 & 465 for easy commute. One garage is 624 sq. ft. ,2nd is 720 sq. ft. (one garage has wood burning stove) Sold as-is
Zillow last checked: 8 hours ago
Listing updated: July 27, 2023 at 09:28am
Listing Provided by:
Betty Strohm 317-698-1074,
My Agent
Bought with:
Kaitlyn Barnes
Compass Indiana, LLC
Nicholas Laviolette
Compass Indiana, LLC
Source: MIBOR as distributed by MLS GRID,MLS#: 21922530
Facts & features
Interior
Bedrooms & bathrooms
- Bedrooms: 3
- Bathrooms: 1
- Full bathrooms: 1
- Main level bathrooms: 1
- Main level bedrooms: 3
Primary bedroom
- Level: Main
- Area: 143 Square Feet
- Dimensions: 13 X 11
Bedroom 2
- Level: Main
- Area: 132 Square Feet
- Dimensions: 12 X 11
Bedroom 3
- Level: Main
- Area: 132 Square Feet
- Dimensions: 12 X 11
Other
- Features: Laminate
- Level: Main
- Area: 54 Square Feet
- Dimensions: 9 X 6
Dining room
- Features: Laminate
- Level: Main
- Area: 110 Square Feet
- Dimensions: 11 X 10
Great room
- Level: Main
- Area: 420 Square Feet
- Dimensions: 21 X 20
Living room
- Features: Laminate
- Level: Main
- Area: 260 Square Feet
- Dimensions: 20 X 13
Office
- Features: Laminate
- Level: Main
- Area: 108 Square Feet
- Dimensions: 12 X 9
Heating
- Has Heating (Unspecified Type)
Cooling
- Has cooling: Yes
Appliances
- Included: Gas Cooktop, Dryer, Disposal, Gas Water Heater, Microwave, Gas Oven, Refrigerator, Washer, Water Purifier, Water Softener Owned
- Laundry: Laundry Room
Features
- Attic Access, Pantry
- Windows: Windows Vinyl
- Has basement: No
- Attic: Access Only
- Number of fireplaces: 1
- Fireplace features: Great Room
Interior area
- Total structure area: 1,552
- Total interior livable area: 1,552 sqft
- Finished area below ground: 0
Property
Parking
- Total spaces: 4
- Parking features: Detached, Asphalt
- Garage spaces: 4
Features
- Levels: One
- Stories: 1
- Patio & porch: Covered
- Fencing: Chain Link,Fence Full Rear
Lot
- Size: 2 Acres
- Features: Fence Full Rear, Not In Subdivision, Mature Trees
Details
- Additional structures: Barn Mini
- Parcel number: 491036105007000300
- Special conditions: None
- Horse amenities: None
Construction
Type & style
- Home type: SingleFamily
- Architectural style: Ranch
- Property subtype: Residential, Single Family Residence
Materials
- Vinyl Siding
- Foundation: Slab
Condition
- New construction: No
- Year built: 1948
Utilities & green energy
- Electric: 200+ Amp Service
- Water: Private Well
Community & neighborhood
Location
- Region: Indianapolis
- Subdivision: No Subdivision
Price history
| Date | Event | Price |
|---|---|---|
| 7/26/2023 | Sold | $268,000$173/sqft |
Source: | ||
| 6/7/2023 | Pending sale | $268,000$173/sqft |
Source: | ||
| 6/3/2023 | Listed for sale | $268,000$173/sqft |
Source: | ||
| 5/26/2023 | Pending sale | $268,000$173/sqft |
Source: | ||
| 5/24/2023 | Listed for sale | $268,000+34%$173/sqft |
Source: | ||
Public tax history
| Year | Property taxes | Tax assessment |
|---|---|---|
| 2024 | $2,849 -1.4% | $281,700 +20.3% |
| 2023 | $2,890 +11.7% | $234,100 +2.2% |
| 2022 | $2,588 -19.9% | $229,100 +12.3% |
Find assessor info on the county website
Neighborhood: Poplar Grove
Nearby schools
GreatSchools rating
- 4/10Thompson Crossing Elementary SchoolGrades: K-3Distance: 0.8 mi
- 7/10Franklin Central Junior HighGrades: 7-8Distance: 3.4 mi
- 9/10Franklin Central High SchoolGrades: 9-12Distance: 2.1 mi
Schools provided by the listing agent
- Middle: Franklin Central Junior High
Source: MIBOR as distributed by MLS GRID. This data may not be complete. We recommend contacting the local school district to confirm school assignments for this home.
Get a cash offer in 3 minutes
Find out how much your home could sell for in as little as 3 minutes with a no-obligation cash offer.
Estimated market value
$290,800
Get a cash offer in 3 minutes
Find out how much your home could sell for in as little as 3 minutes with a no-obligation cash offer.
Estimated market value
$290,800

