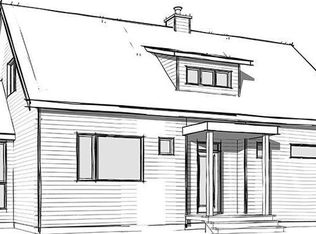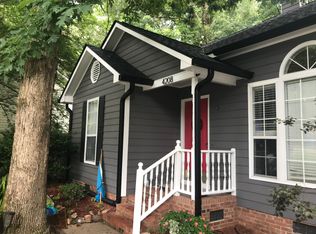Sold for $365,000 on 04/22/24
$365,000
4201 Loon Ln, Raleigh, NC 27616
3beds
1,622sqft
Single Family Residence, Residential
Built in 1988
7,840.8 Square Feet Lot
$351,900 Zestimate®
$225/sqft
$1,840 Estimated rent
Home value
$351,900
$334,000 - $369,000
$1,840/mo
Zestimate® history
Loading...
Owner options
Explore your selling options
What's special
Indulge in the epitome of serene living with this beautiful cul-de-sac home, tucked away in Raleigh's Mallard Crossing neighborhood. Step into the inviting sunroom offering a picturesque view of your own private sanctuary bordered by a lush, permanent wooded area. Inside, the first floor welcomes you with hardwood flooring and a kitchen with stainless steel appliances. This home offers practical advantages with a fully encapsulated and conditioned crawlspace, ensuring energy efficiency and peace of mind. Don't let this opportunity for serenity pass you by and schedule your private tour today. Better Homes and Gardens Real Estate Paracle does not hold Earnest money. All offers due by 8pm 3/18/24
Zillow last checked: 8 hours ago
Listing updated: October 28, 2025 at 12:14am
Listed by:
Krystal Elaine Kramer 919-539-5376,
Better Homes & Gardens Real Es
Bought with:
Jordan Leigh Ramsey, 309521
Coldwell Banker HPW
Source: Doorify MLS,MLS#: 10017563
Facts & features
Interior
Bedrooms & bathrooms
- Bedrooms: 3
- Bathrooms: 3
- Full bathrooms: 2
- 1/2 bathrooms: 1
Heating
- Forced Air
Cooling
- Ceiling Fan(s), Central Air, Electric
Appliances
- Included: Dishwasher, Disposal, Dryer, Electric Oven, Electric Water Heater, Exhaust Fan, Free-Standing Electric Range, Free-Standing Refrigerator, Ice Maker, Microwave, Refrigerator, Self Cleaning Oven, Stainless Steel Appliance(s), Washer/Dryer
- Laundry: In Hall, Inside, Lower Level
Features
- Bathtub/Shower Combination, Ceiling Fan(s), Dining L, Double Vanity, Smooth Ceilings, Soaking Tub, Vaulted Ceiling(s), Walk-In Closet(s), Whirlpool Tub
- Flooring: Carpet, Ceramic Tile, Hardwood, Vinyl
- Doors: French Doors, Sliding Doors, Storm Door(s)
- Number of fireplaces: 1
- Fireplace features: Gas
- Common walls with other units/homes: No Common Walls
Interior area
- Total structure area: 1,622
- Total interior livable area: 1,622 sqft
- Finished area above ground: 1,622
- Finished area below ground: 0
Property
Parking
- Total spaces: 4
- Parking features: Concrete, Driveway, Garage, Garage Door Opener, Garage Faces Front, Workshop in Garage
- Attached garage spaces: 1
Features
- Levels: Two
- Stories: 1
- Patio & porch: Deck
- Pool features: None, Community
- Spa features: Bath
- Fencing: Partial
- Has view: Yes
- View description: Trees/Woods
Lot
- Size: 7,840 sqft
- Features: Back Yard, Cul-De-Sac, Gentle Sloping, Hardwood Trees
Details
- Additional structures: None
- Parcel number: 1746.04926519.000
- Zoning: R-30
- Special conditions: Standard
Construction
Type & style
- Home type: SingleFamily
- Architectural style: Transitional
- Property subtype: Single Family Residence, Residential
Materials
- Cedar
- Foundation: Permanent, Raised
- Roof: Shingle
Condition
- New construction: No
- Year built: 1988
Utilities & green energy
- Sewer: Public Sewer
- Water: Public
- Utilities for property: Cable Available, Electricity Available, Electricity Connected, Phone Available, Water Available
Community & neighborhood
Community
- Community features: Clubhouse, Playground, Pool, Street Lights
Location
- Region: Raleigh
- Subdivision: Mallard Crossing
HOA & financial
HOA
- Has HOA: Yes
- HOA fee: $50 monthly
- Services included: Insurance, Road Maintenance
Other
Other facts
- Road surface type: Paved
Price history
| Date | Event | Price |
|---|---|---|
| 4/22/2024 | Sold | $365,000+1.4%$225/sqft |
Source: | ||
| 3/19/2024 | Pending sale | $359,900$222/sqft |
Source: | ||
| 3/15/2024 | Listed for sale | $359,900+52.5%$222/sqft |
Source: | ||
| 9/14/2020 | Sold | $236,000+3.1%$145/sqft |
Source: | ||
| 8/16/2020 | Pending sale | $229,000$141/sqft |
Source: Raleigh Cary Realty Inc. #2337040 Report a problem | ||
Public tax history
| Year | Property taxes | Tax assessment |
|---|---|---|
| 2025 | $1,910 +3% | $295,549 |
| 2024 | $1,855 +21.8% | $295,549 +53.3% |
| 2023 | $1,523 +7.8% | $192,741 |
Find assessor info on the county website
Neighborhood: 27616
Nearby schools
GreatSchools rating
- 7/10Forestville Road ElementaryGrades: PK-5Distance: 2.5 mi
- 3/10Neuse River MiddleGrades: 6-8Distance: 1.2 mi
- 3/10Knightdale HighGrades: 9-12Distance: 2.5 mi
Schools provided by the listing agent
- Elementary: Wake - Forestville Road
- Middle: Wake - Neuse River
- High: Wake - Knightdale
Source: Doorify MLS. This data may not be complete. We recommend contacting the local school district to confirm school assignments for this home.
Get a cash offer in 3 minutes
Find out how much your home could sell for in as little as 3 minutes with a no-obligation cash offer.
Estimated market value
$351,900
Get a cash offer in 3 minutes
Find out how much your home could sell for in as little as 3 minutes with a no-obligation cash offer.
Estimated market value
$351,900

