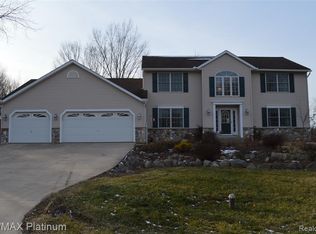Sold for $435,000 on 11/14/25
$435,000
4201 N Burkhart Rd, Howell, MI 48855
3beds
1,980sqft
Single Family Residence
Built in 1947
18 Acres Lot
$435,100 Zestimate®
$220/sqft
$2,012 Estimated rent
Home value
$435,100
$413,000 - $457,000
$2,012/mo
Zestimate® history
Loading...
Owner options
Explore your selling options
What's special
Charming ranch on 18 Acres with Historic Barn! Welcome to peaceful country living with all the conveniences nearby! This well-maintained ranch offers 1,380 sq ft on the main level with an additional 600 sq ft of finished space with daylight windows in the basement. The open floor plan features a spacious great room and dining area with beautiful wood floors, 3 bedrooms, and a fully updated main bath. You’ll love the spacious kitchen, perfect for cooking, gathering, and entertaining. The kitchen also has plenty of cabinet space and natural light that flows throughout and a side door that leads to your private patio. Enjoy the attached garage for easy access into the mudroom and extra storage space with two barns—one of which is a large and historic with a newer roof. Whether you're looking for room to store equipment, create a hobby space, or just take in the rustic charm, this property delivers. This home is set on a stunning 18-acre parcel and the views here are simply a must-see. Home is located close to shopping and the expressway while combining privacy and convenience. Don’t miss out—schedule your private showing today!
Zillow last checked: 8 hours ago
Listing updated: November 14, 2025 at 06:23am
Listed by:
Matt Brown 810-223-7945,
BHHS Heritage Real Estate
Bought with:
David Witt, 6501253104
BHHS Heritage Real Estate
Source: Realcomp II,MLS#: 20251013369
Facts & features
Interior
Bedrooms & bathrooms
- Bedrooms: 3
- Bathrooms: 1
- Full bathrooms: 1
Primary bedroom
- Level: Entry
- Area: 143
- Dimensions: 11 X 13
Bedroom
- Level: Entry
- Area: 130
- Dimensions: 10 X 13
Bedroom
- Level: Entry
- Area: 130
- Dimensions: 10 X 13
Other
- Level: Entry
- Area: 70
- Dimensions: 10 X 7
Dining room
- Level: Entry
- Area: 180
- Dimensions: 15 X 12
Family room
- Level: Basement
- Area: 598
- Dimensions: 23 X 26
Kitchen
- Level: Entry
- Area: 238
- Dimensions: 17 X 14
Living room
- Level: Entry
- Area: 266
- Dimensions: 19 X 14
Mud room
- Level: Entry
- Area: 108
- Dimensions: 12 X 9
Heating
- Forced Air, Natural Gas
Cooling
- Central Air
Appliances
- Included: Dishwasher, Free Standing Electric Range, Microwave
Features
- High Speed Internet, Programmable Thermostat
- Basement: Daylight,Full,Partially Finished
- Has fireplace: No
Interior area
- Total interior livable area: 1,980 sqft
- Finished area above ground: 1,380
- Finished area below ground: 600
Property
Parking
- Total spaces: 1
- Parking features: One Car Garage, Attached, Electricityin Garage, Garage Faces Front, Garage Door Opener
- Attached garage spaces: 1
Features
- Levels: One
- Stories: 1
- Entry location: GroundLevel
- Patio & porch: Covered, Patio, Porch
- Exterior features: Lighting
- Pool features: None
Lot
- Size: 18 Acres
- Dimensions: 594 x 1313
Details
- Additional structures: Barns
- Parcel number: 0608400017
- Special conditions: Short Sale No,Standard
Construction
Type & style
- Home type: SingleFamily
- Architectural style: Ranch
- Property subtype: Single Family Residence
Materials
- Vinyl Siding
- Foundation: Basement, Block, Sump Pump
- Roof: Asphalt
Condition
- New construction: No
- Year built: 1947
- Major remodel year: 2021
Utilities & green energy
- Sewer: Septic Tank
- Water: Well
Community & neighborhood
Location
- Region: Howell
Other
Other facts
- Listing agreement: Exclusive Agency
- Listing terms: Cash,Conventional,FHA,Va Loan
Price history
| Date | Event | Price |
|---|---|---|
| 11/14/2025 | Sold | $435,000-4.4%$220/sqft |
Source: | ||
| 10/22/2025 | Pending sale | $455,000$230/sqft |
Source: | ||
| 8/6/2025 | Price change | $455,000-4.2%$230/sqft |
Source: | ||
| 7/27/2025 | Price change | $475,000-4.8%$240/sqft |
Source: | ||
| 7/8/2025 | Listed for sale | $499,000+17.3%$252/sqft |
Source: | ||
Public tax history
| Year | Property taxes | Tax assessment |
|---|---|---|
| 2025 | $3,750 +7% | $183,074 +7.1% |
| 2024 | $3,504 +7.4% | $171,014 +14.6% |
| 2023 | $3,264 | $149,201 +4.6% |
Find assessor info on the county website
Neighborhood: 48855
Nearby schools
GreatSchools rating
- 5/10Challenger Elementary SchoolGrades: K-5Distance: 4.3 mi
- 6/10Highlander Way Middle SchoolGrades: 6-8Distance: 3.8 mi
- 8/10Howell High SchoolGrades: 9-12Distance: 4 mi

Get pre-qualified for a loan
At Zillow Home Loans, we can pre-qualify you in as little as 5 minutes with no impact to your credit score.An equal housing lender. NMLS #10287.
Sell for more on Zillow
Get a free Zillow Showcase℠ listing and you could sell for .
$435,100
2% more+ $8,702
With Zillow Showcase(estimated)
$443,802