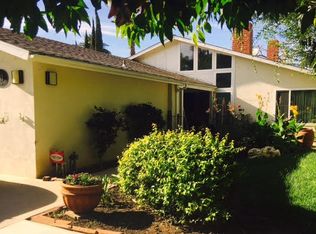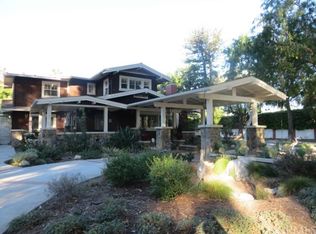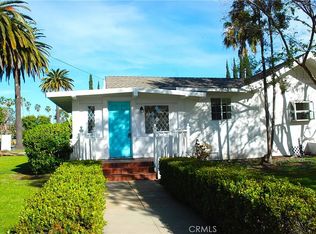Gorgeous & Immaculate describe this Craftsman Gem located in Virginia Country Club! Built in 1915 this home has withstood the test of time. The attention to detail throughout this home is priceless & timeless. The curb appeal pulls you in with the mature landscape, a beautiful lawn & the welcoming front porch. Upon entering the home you will notice the lovely hardwood floors, the spacious living room with an Americana flair worthy of Architectual Digest & the built ins flanking the fireplace. The dining room has unique built ins & lead glass French doors leading to the front porch. The den's charm is enhanced by the built in & the lead glass windows. The huge eat-in kitchen was remodeled with quartz counter tops, beautiful appliances, ample storage & overlooks the pool, spa and pergola. The Sport Court is well maintained and is set up for Pickle Ball, Paddle Tennis, Volleyball & Basketball! Privacy is no issue with a 12 ft wall of lush greenery! Upgrades include the cedar siding has been meticulously replaced, the pool & spa were replastered & equipment updated, pool hardscape with interlocking pavers & new gazebo, copper plumbing,replaced forced air heater, electrical panel, new hardwood flooring & 2nd walk-in closet added in master plus dual pane windows in 3 of the bedrooms. The upstairs is a heavenly oasis! Conveniently located near restaurants, shopping, churches, Virginia CC, 405,710, 105,110 freeways. Don't miss out on calling this one your home!
This property is off market, which means it's not currently listed for sale or rent on Zillow. This may be different from what's available on other websites or public sources.


