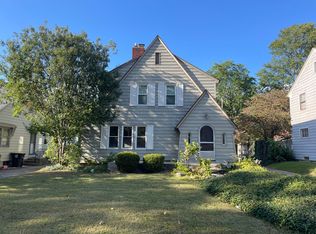Super clean and well maintained home across from Foster Park. Spacious ranch with built-in cabinets, built-in bookshelves, hardwood floors, crown molding, 3 fireplaces, 2 new baths, and tons of storage. Mother-in-law/Guest suit area is separate from bedrooms, perfect for older child or visitors. In the basement is a finished rec room and dry bar. Great yard for entertaining with a screened gazebo, fire pit, and a 3300 gallon below ground pool, 10 feet deep, approximately $30/week in chemicals in the summer. Yard sprinkler system, basketball goal, new patio door. The roof is just 5 years old, and the house has been freshly painted outside.
This property is off market, which means it's not currently listed for sale or rent on Zillow. This may be different from what's available on other websites or public sources.


