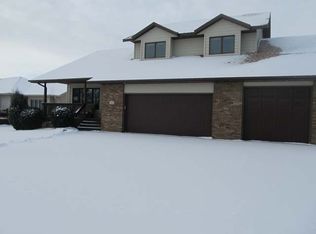WOW! This 4 bed/3 bath home in NW Bismarck offers everything you would ever want in a home! This home is located with-in walking distance of Horizon Heights Middle School and the New Generation Park. The home features a large kitchen area with plenty of room for entertaining and dining, along with plenty of storage and counter-top space. The main floor lays out with the master suite/bathroom, one additional bedroom, a full bathroom, and laundry room. In addition off the dining area is the COVERED EAST facing maintenance free deck, which was designed with built-in ceiling heaters! The staircase leads down to the stamped concrete fire-pit area that overlooks the professionally landscaped yard and fenced yard, which also has a gas line for a grill! The lower level includes a family room area, with an updated fireplace, a full WET-BAR area, two additional bedrooms, a full bathroom, and plenty of storage space. The 3-stall garage is heated and provides a hot/cold water, a floor-drain, and built-in cabinets. DON'T miss this opportunity to live in this desirable neighborhood in NW Bismarck!
This property is off market, which means it's not currently listed for sale or rent on Zillow. This may be different from what's available on other websites or public sources.

