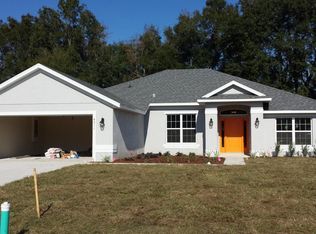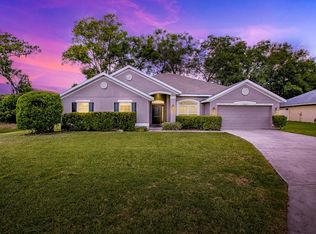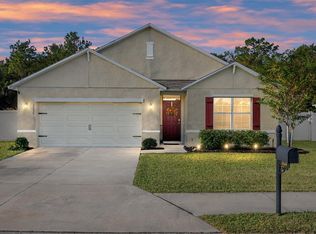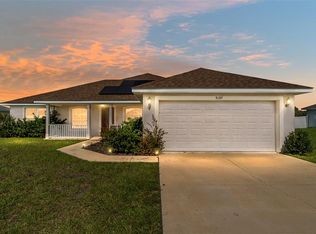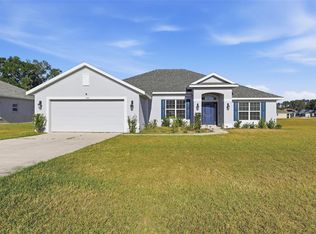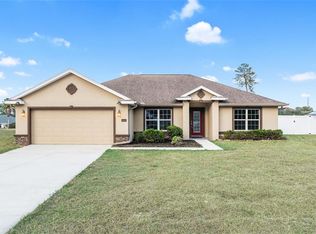Welcome to this stunning 4-bedroom, 2-bathroom home, located in one of the Magnolia neighborhoods and nestled within a gated community. This move-in-ready home boasts a thoughtful split floor plan, offering privacy and convenience for the entire family. You'll love the added bonus of a dedicated office space, perfect for working from home or a quiet study area. The home also includes a convenient 2-car garage, providing ample space for your vehicles and additional storage. The kitchen features plenty of counter space for meal prep. Beautiful cabinetry offers ample storage, and the large pantry provides even more space to keep your kitchen organized. With four bedrooms, there's plenty of room for the whole family to relax and unwind. The Primary bedroom features a beautiful tray ceiling. Two walk in closets and the en-suite bathroom with separate vanities providing ample counter space for both functionality and privacy. This property is ready to move in, so you can start enjoying your new home immediately. Don't miss the opportunity to make this house yours! Schedule a showing today!
For sale
$344,900
4201 SE 31st Pl, Ocala, FL 34480
4beds
2,326sqft
Est.:
Single Family Residence
Built in 2017
0.65 Acres Lot
$339,600 Zestimate®
$148/sqft
$77/mo HOA
What's special
Dedicated office spaceThoughtful split floor plan
- 26 days |
- 1,522 |
- 109 |
Likely to sell faster than
Zillow last checked: 8 hours ago
Listing updated: November 22, 2025 at 04:20pm
Listing Provided by:
San Juana Ramos 352-653-4051,
PEPINE REALTY 352-226-8474
Source: Stellar MLS,MLS#: GC535452 Originating MLS: Gainesville-Alachua
Originating MLS: Gainesville-Alachua

Tour with a local agent
Facts & features
Interior
Bedrooms & bathrooms
- Bedrooms: 4
- Bathrooms: 2
- Full bathrooms: 2
Primary bedroom
- Features: Ceiling Fan(s), En Suite Bathroom, Walk-In Closet(s)
- Level: First
Bedroom 2
- Features: Built-in Closet
- Level: First
Bedroom 3
- Features: Built-in Closet
- Level: First
Bedroom 4
- Features: Built-in Closet
- Level: First
Primary bathroom
- Features: Split Vanities
- Level: First
Kitchen
- Features: Pantry
- Level: First
Living room
- Level: First
Heating
- Central
Cooling
- Central Air
Appliances
- Included: Dishwasher, Microwave, Range, Refrigerator
- Laundry: Laundry Room
Features
- Ceiling Fan(s), Tray Ceiling(s), Walk-In Closet(s)
- Flooring: Carpet, Tile, Vinyl
- Doors: French Doors
- Has fireplace: No
Interior area
- Total structure area: 2,808
- Total interior livable area: 2,326 sqft
Property
Parking
- Total spaces: 2
- Parking features: Garage
- Garage spaces: 2
Features
- Levels: One
- Stories: 1
Lot
- Size: 0.65 Acres
- Dimensions: 126 x 226
Details
- Parcel number: 2973600154
- Zoning: R1A
- Special conditions: None
Construction
Type & style
- Home type: SingleFamily
- Property subtype: Single Family Residence
Materials
- Block, Stucco
- Foundation: Block
- Roof: Shingle
Condition
- New construction: No
- Year built: 2017
Utilities & green energy
- Sewer: Public Sewer
- Water: Public
- Utilities for property: BB/HS Internet Available, Electricity Available, Public, Sewer Available, Water Available
Community & HOA
Community
- Features: Gated Community - No Guard
- Subdivision: MAGNOLIA POINTE PH 2
HOA
- Has HOA: Yes
- HOA fee: $77 monthly
- HOA name: Vine Management
- Pet fee: $0 monthly
Location
- Region: Ocala
Financial & listing details
- Price per square foot: $148/sqft
- Tax assessed value: $326,019
- Annual tax amount: $3,402
- Date on market: 11/14/2025
- Cumulative days on market: 202 days
- Listing terms: Cash,Conventional,FHA,VA Loan
- Ownership: Fee Simple
- Total actual rent: 0
- Electric utility on property: Yes
- Road surface type: Asphalt
Estimated market value
$339,600
$323,000 - $357,000
$2,283/mo
Price history
Price history
| Date | Event | Price |
|---|---|---|
| 11/14/2025 | Listed for sale | $344,900-1.4%$148/sqft |
Source: | ||
| 11/12/2025 | Listing removed | $349,900$150/sqft |
Source: | ||
| 11/12/2025 | Listed for sale | $349,900$150/sqft |
Source: | ||
| 9/7/2025 | Pending sale | $349,900$150/sqft |
Source: | ||
| 5/13/2025 | Price change | $349,900-2.8%$150/sqft |
Source: | ||
Public tax history
Public tax history
| Year | Property taxes | Tax assessment |
|---|---|---|
| 2024 | $3,403 +2.7% | $215,439 +3% |
| 2023 | $3,315 +8.3% | $209,164 +3% |
| 2022 | $3,060 +0.4% | $203,072 +3% |
Find assessor info on the county website
BuyAbility℠ payment
Est. payment
$2,341/mo
Principal & interest
$1677
Property taxes
$466
Other costs
$198
Climate risks
Neighborhood: 34480
Nearby schools
GreatSchools rating
- 7/10Maplewood Elementary SchoolGrades: PK-5Distance: 0.8 mi
- 8/10Osceola Middle SchoolGrades: 6-8Distance: 3.8 mi
- 5/10Forest High SchoolGrades: 9-12Distance: 1.5 mi
- Loading
- Loading
