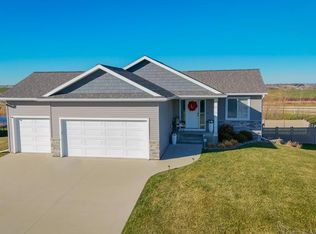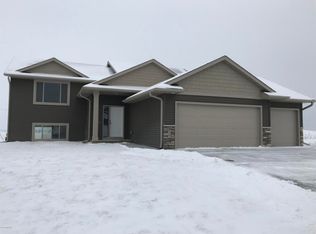Closed
$430,000
4201 Silver Ridge Pl NW, Rochester, MN 55901
5beds
3,148sqft
Single Family Residence
Built in 2017
0.36 Acres Lot
$433,800 Zestimate®
$137/sqft
$3,185 Estimated rent
Home value
$433,800
$399,000 - $473,000
$3,185/mo
Zestimate® history
Loading...
Owner options
Explore your selling options
What's special
Step onto your brand-new deck and take in breathtaking sunsets while enjoying stunning panoramic views. Your dream home awaits on a spacious .36-acre lot, perfectly situated on the edge of town—offering tranquility without sacrificing convenience. Shopping, dining, and effortless access to Hwy 52 are just moments away.
This walkout home boasts 5 bedrooms and 3 baths, thoughtfully designed and ready for immediate move-in—no waiting on construction! Elegant white painted trim, prairie-style doors, and a tray ceiling in the primary suite add charm, while vaulted ceilings in the great room create a bright and airy atmosphere.
The recently finished walkout lower level is a true bonus, offering expansive living space ideal for entertaining. Plus, with a privacy fence ready to build, you can shape your outdoor retreat just the way you envision it.
Don't wait—schedule your showing today and start packing!
Zillow last checked: 8 hours ago
Listing updated: August 11, 2025 at 03:47am
Listed by:
Georges Montillet 507-322-4668,
Dwell Realty Group LLC
Bought with:
Shannon VanBurkleo
Coldwell Banker Realty
Source: NorthstarMLS as distributed by MLS GRID,MLS#: 6734220
Facts & features
Interior
Bedrooms & bathrooms
- Bedrooms: 5
- Bathrooms: 3
- Full bathrooms: 2
- 3/4 bathrooms: 1
Heating
- Forced Air
Cooling
- Central Air
Features
- Basement: Egress Window(s),Full,Sump Pump,Walk-Out Access
- Has fireplace: No
Interior area
- Total structure area: 3,148
- Total interior livable area: 3,148 sqft
- Finished area above ground: 1,256
- Finished area below ground: 1,073
Property
Parking
- Total spaces: 3
- Parking features: Attached
- Attached garage spaces: 3
Accessibility
- Accessibility features: None
Features
- Levels: Multi/Split
Lot
- Size: 0.36 Acres
Details
- Foundation area: 1192
- Parcel number: 740812082789
- Zoning description: Residential-Single Family
Construction
Type & style
- Home type: SingleFamily
- Property subtype: Single Family Residence
Materials
- Vinyl Siding
Condition
- Age of Property: 8
- New construction: No
- Year built: 2017
Utilities & green energy
- Gas: Natural Gas
- Sewer: City Sewer/Connected
- Water: City Water/Connected
Community & neighborhood
Location
- Region: Rochester
- Subdivision: North Summit
HOA & financial
HOA
- Has HOA: No
Price history
| Date | Event | Price |
|---|---|---|
| 8/11/2025 | Sold | $430,000$137/sqft |
Source: | ||
| 7/21/2025 | Pending sale | $430,000$137/sqft |
Source: | ||
| 7/11/2025 | Listed for sale | $430,000$137/sqft |
Source: | ||
| 6/25/2025 | Pending sale | $430,000$137/sqft |
Source: | ||
| 6/6/2025 | Price change | $430,000-2.3%$137/sqft |
Source: | ||
Public tax history
| Year | Property taxes | Tax assessment |
|---|---|---|
| 2024 | $4,922 | $383,200 -1.9% |
| 2023 | -- | $390,600 +9.8% |
| 2022 | $4,294 +7.4% | $355,600 +14.4% |
Find assessor info on the county website
Neighborhood: 55901
Nearby schools
GreatSchools rating
- 8/10George W. Gibbs Elementary SchoolGrades: PK-5Distance: 1.4 mi
- 3/10Dakota Middle SchoolGrades: 6-8Distance: 1 mi
- 5/10John Marshall Senior High SchoolGrades: 8-12Distance: 4.6 mi
Schools provided by the listing agent
- Elementary: George Gibbs
- Middle: Dakota
- High: John Marshall
Source: NorthstarMLS as distributed by MLS GRID. This data may not be complete. We recommend contacting the local school district to confirm school assignments for this home.
Get a cash offer in 3 minutes
Find out how much your home could sell for in as little as 3 minutes with a no-obligation cash offer.
Estimated market value
$433,800
Get a cash offer in 3 minutes
Find out how much your home could sell for in as little as 3 minutes with a no-obligation cash offer.
Estimated market value
$433,800

