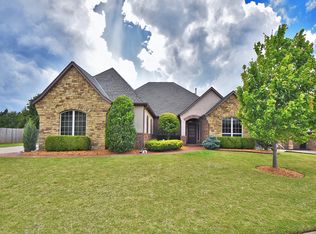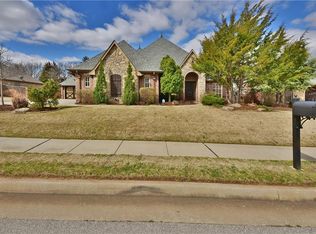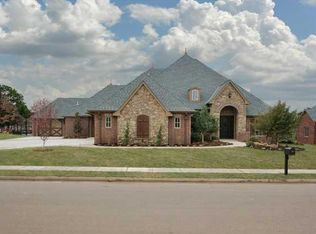Lawn Care Included - Negotiable on length of lease term. Luxury home located on a cul de sac street in Twin Bridges neighborhood! Open floor plan with five bedrooms(3 downstairs and 2 upstairs) and three and a half bathrooms. Large kitchen includes two ovens, gas stove, microwave, large pantry, dish washer, tons of storage, and a center island sink. The massive granite countertop bar is perfect for game day parties or serving your family during the holidays! The living room has been freshly painted and gets great light from the oversized windows. The living room windows also have electric blinds so you can easily raise and lower them by remote control from the comfort of your couch. The massive master suite located off of the living room has views of the backyard. A door from the master suite gives easy access to the covered patio that acts as an extra outdoor living room where you can grill or watch your favorite team by the fireplace on the 70 inch LG TV which will stay with the home. The patio couch sectional and chairs will stay with the home. The master suite is set up perfectly for movie night with an 85 inch LG TV that stays with the home. The master flows in to the bathroom where you will find his and her sinks along with his and her toilets. Yes, this giant bathroom has two toilets and a stand alone bath tub along with a massive walk in shower with multiple shower heads and bench seating. The enormous master walk in closet has high ceilings with multiple levels of storage and a center console with drawers and shelves. Two additional downstairs bedrooms each have their own sinks and are connected by a jack and jill bathroom with tub and shower. The two dining areas are perfect for nightly family dinner or holiday meals in the formal dining that is located off of the entry way. The home office has been freshly painted with new lighting and is a perfect place to spend your day if you work from home. Located beneath the staircase is a gated wine room with wine fridge along with plenty of storage for glassware. Upstairs you will find a large open game room with kitchenette and small refrigerator perfect for parties. It includes a 120 inch theater screen and projector which will stay with the home so you will be ready to immediately watch football! In addition the two upstairs bedrooms share a full bathroom. A walk out covered balcony overlooks the back yard and has room for seating. You can easily drive your golf cart to the neighborhood club house to hit the gym or pool, fish the neighborhood pond, or cruise over to Heritage Elementary to pick up your kids! This is an amazing home and I know you will enjoy it as much as my family has! Lawn Care Included
This property is off market, which means it's not currently listed for sale or rent on Zillow. This may be different from what's available on other websites or public sources.


