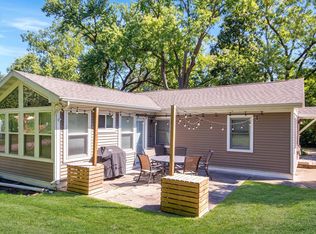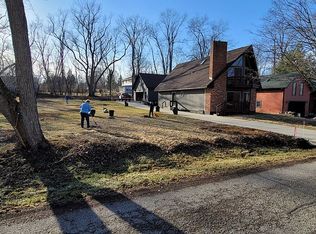Closed
$240,000
4201 Spruce STREET, Delavan, WI 53115
3beds
1,172sqft
Single Family Residence
Built in 1952
0.25 Acres Lot
$242,400 Zestimate®
$205/sqft
$2,377 Estimated rent
Home value
$242,400
$204,000 - $291,000
$2,377/mo
Zestimate® history
Loading...
Owner options
Explore your selling options
What's special
Welcome to lake life in this 3 bedroom 1.5 bath home in the Delavan Highlands. Located on a generous corner lot with a large deck overlooking the lovely landscaped yard. There's so much room for outdoor fun with a firepit and screen porch. You'll enjoy cooking in your bright updated kitchen featuring stainless appliances. Plenty of room to enjoy meals in the dining area. There is a large living room with gas fireplace for cozy nights. The Highlands Association has everything you need for unwinding and making memories. Lake access includes a private beach with boat launch, pavilion, baseball, basketball, horseshoes, short waitlist for a pier and even ice skating or ice fishing in the winter. There is a waiting list for a pier slip.
Zillow last checked: 8 hours ago
Listing updated: August 18, 2025 at 06:14am
Listed by:
Roxanne Francis PropertyInfo@shorewest.com,
Shorewest Realtors, Inc.
Bought with:
Roxanne D Francis
Source: WIREX MLS,MLS#: 1917031 Originating MLS: Metro MLS
Originating MLS: Metro MLS
Facts & features
Interior
Bedrooms & bathrooms
- Bedrooms: 3
- Bathrooms: 2
- Full bathrooms: 1
- 1/2 bathrooms: 1
- Main level bedrooms: 3
Primary bedroom
- Level: Main
- Area: 171
- Dimensions: 19 x 9
Bedroom 2
- Level: Main
- Area: 126
- Dimensions: 14 x 9
Bedroom 3
- Level: Main
- Area: 117
- Dimensions: 13 x 9
Bathroom
- Features: Ceramic Tile, Master Bedroom Bath, Shower Stall
Dining room
- Level: Main
- Area: 130
- Dimensions: 13 x 10
Kitchen
- Level: Main
- Area: 234
- Dimensions: 13 x 18
Living room
- Level: Main
- Area: 270
- Dimensions: 15 x 18
Heating
- Natural Gas, Forced Air
Cooling
- Central Air
Appliances
- Included: Dryer, Other, Oven, Range, Refrigerator, Washer, Water Softener
Features
- Basement: Crawl Space
Interior area
- Total structure area: 1,172
- Total interior livable area: 1,172 sqft
Property
Parking
- Total spaces: 1.5
- Parking features: Garage Door Opener, Detached, 1 Car
- Garage spaces: 1.5
Features
- Levels: One
- Stories: 1
- Patio & porch: Deck
- Waterfront features: Deeded Water Access, Water Access/Rights, Boat Ramp/Lift, Channel, Lake
- Body of water: Lake Delavan
Lot
- Size: 0.25 Acres
Details
- Additional structures: Garden Shed
- Parcel number: FLAD 00142
- Zoning: Res
- Special conditions: Arms Length
Construction
Type & style
- Home type: SingleFamily
- Architectural style: Ranch
- Property subtype: Single Family Residence
Materials
- Vinyl Siding
Condition
- 21+ Years
- New construction: No
- Year built: 1952
Utilities & green energy
- Sewer: Public Sewer
- Water: Well
Community & neighborhood
Location
- Region: Delavan
- Subdivision: Delavan Highland
- Municipality: Delavan
HOA & financial
HOA
- Has HOA: Yes
- HOA fee: $650 annually
Price history
| Date | Event | Price |
|---|---|---|
| 8/18/2025 | Sold | $240,000-20%$205/sqft |
Source: | ||
| 7/7/2025 | Contingent | $299,900$256/sqft |
Source: | ||
| 6/25/2025 | Price change | $299,900-2.9%$256/sqft |
Source: | ||
| 6/12/2025 | Price change | $309,000-6.3%$264/sqft |
Source: | ||
| 5/29/2025 | Price change | $329,900-1.5%$281/sqft |
Source: | ||
Public tax history
| Year | Property taxes | Tax assessment |
|---|---|---|
| 2024 | $3,760 -7% | $319,800 +37.1% |
| 2023 | $4,043 +2% | $233,200 |
| 2022 | $3,962 +10.9% | $233,200 |
Find assessor info on the county website
Neighborhood: Delavan Lake
Nearby schools
GreatSchools rating
- 5/10Phoenix Middle SchoolGrades: 5-8Distance: 3.1 mi
- 4/10Delavan-Darien High SchoolGrades: 9-12Distance: 3.3 mi
- 3/10Darien Elementary SchoolGrades: 3-4Distance: 3.1 mi
Schools provided by the listing agent
- Middle: Phoenix
- High: Delavan-Darien
- District: Delavan-Darien
Source: WIREX MLS. This data may not be complete. We recommend contacting the local school district to confirm school assignments for this home.

Get pre-qualified for a loan
At Zillow Home Loans, we can pre-qualify you in as little as 5 minutes with no impact to your credit score.An equal housing lender. NMLS #10287.
Sell for more on Zillow
Get a free Zillow Showcase℠ listing and you could sell for .
$242,400
2% more+ $4,848
With Zillow Showcase(estimated)
$247,248
