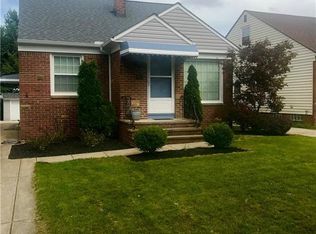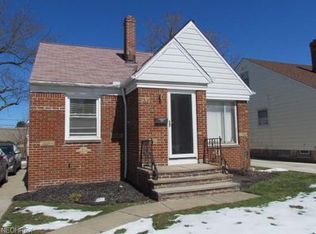Sold for $190,000
$190,000
4201 Wyncote Rd, South Euclid, OH 44121
3beds
1,852sqft
Single Family Residence
Built in 1952
5,479.85 Square Feet Lot
$193,600 Zestimate®
$103/sqft
$2,140 Estimated rent
Home value
$193,600
$178,000 - $211,000
$2,140/mo
Zestimate® history
Loading...
Owner options
Explore your selling options
What's special
Welcome to this charming bungalow/cape code in the heart of South Euclid. You'll notice the curb appeal as you approach the home. The home has newer 2 car garage, newer concrete (in some areas) and large deck conveniently located off the back of the home. Through the front door you'll see original hardwood flooring and neutral colors. The family room is large and allows for a ton of natural light. The kitchen features stainless steel appliances and eat in kitchen. There are two well appointed bedrooms and a full bath that round out the main the level. Upstairs you'll find a large room with attached half bathroom. The lower level rec room is massive and features a wet bar that is perfect for entertaining guests. Don't wait to see this gem! Call today
Zillow last checked: 8 hours ago
Listing updated: June 10, 2025 at 09:05am
Listed by:
James E Foley jamesfoley@howardhanna.com440-759-8471,
Howard Hanna,
Heather L Pawlus 216-798-5007,
Howard Hanna
Bought with:
James Ingram, 2016005927
Keller Williams Greater Metropolitan
Source: MLS Now,MLS#: 5121706Originating MLS: Akron Cleveland Association of REALTORS
Facts & features
Interior
Bedrooms & bathrooms
- Bedrooms: 3
- Bathrooms: 2
- Full bathrooms: 1
- 1/2 bathrooms: 1
- Main level bathrooms: 1
- Main level bedrooms: 2
Bedroom
- Description: Flooring: Wood
- Level: First
- Dimensions: 14 x 11
Bedroom
- Description: Flooring: Wood
- Level: First
- Dimensions: 11 x 11
Bedroom
- Description: Flooring: Carpet
- Level: Second
- Dimensions: 28 x 22
Family room
- Description: Flooring: Wood
- Features: Window Treatments
- Level: First
- Dimensions: 17 x 12
Kitchen
- Description: Flooring: Ceramic Tile
- Level: First
- Dimensions: 11 x 11
Recreation
- Description: Flooring: Carpet
- Features: Bar
- Level: Basement
- Dimensions: 26 x 14
Heating
- Forced Air
Cooling
- Central Air, Ceiling Fan(s)
Appliances
- Included: Dryer, Dishwasher, Disposal, Microwave, Refrigerator, Washer
- Laundry: In Basement
Features
- Ceiling Fan(s), Bar
- Windows: Double Pane Windows
- Basement: Full,Partially Finished
- Has fireplace: No
Interior area
- Total structure area: 1,852
- Total interior livable area: 1,852 sqft
- Finished area above ground: 1,474
- Finished area below ground: 378
Property
Parking
- Parking features: Detached, Garage, Garage Door Opener
- Garage spaces: 2
Features
- Levels: One and One Half,Two
- Stories: 2
- Patio & porch: Deck
Lot
- Size: 5,479 sqft
- Dimensions: 40 x 137
Details
- Parcel number: 70418071
Construction
Type & style
- Home type: SingleFamily
- Architectural style: Bungalow,Cape Cod
- Property subtype: Single Family Residence
Materials
- Brick, Vinyl Siding
- Foundation: Block
- Roof: Asphalt,Fiberglass
Condition
- Year built: 1952
Utilities & green energy
- Sewer: Public Sewer
- Water: Public
Community & neighborhood
Security
- Security features: Smoke Detector(s)
Location
- Region: South Euclid
- Subdivision: Belvoir Golf Allotment
Other
Other facts
- Listing agreement: Exclusive Right To Sell
- Listing terms: Cash,Conventional,FHA,VA Loan
Price history
| Date | Event | Price |
|---|---|---|
| 6/10/2025 | Sold | $190,000+2.7%$103/sqft |
Source: Public Record Report a problem | ||
| 5/16/2025 | Pending sale | $184,999$100/sqft |
Source: MLS Now #5121706 Report a problem | ||
| 5/11/2025 | Listed for sale | $184,999+61.6%$100/sqft |
Source: MLS Now #5121706 Report a problem | ||
| 2/11/2010 | Sold | $114,500-4.2%$62/sqft |
Source: Public Record Report a problem | ||
| 10/31/2009 | Listing removed | $119,500$65/sqft |
Source: Visual Tour #3080305 Report a problem | ||
Public tax history
| Year | Property taxes | Tax assessment |
|---|---|---|
| 2024 | $3,582 +2.3% | $50,470 +27.7% |
| 2023 | $3,501 +0.6% | $39,520 |
| 2022 | $3,481 +0.8% | $39,520 |
Find assessor info on the county website
Neighborhood: 44121
Nearby schools
GreatSchools rating
- 5/10Rowland Elementary SchoolGrades: PK-3Distance: 0.3 mi
- 4/10Greenview Upper Elementary SchoolGrades: 4-8Distance: 0.7 mi
- 5/10Brush High SchoolGrades: 9-12Distance: 1.6 mi
Schools provided by the listing agent
- District: South Euclid-Lyndhurst - 1829
Source: MLS Now. This data may not be complete. We recommend contacting the local school district to confirm school assignments for this home.
Get pre-qualified for a loan
At Zillow Home Loans, we can pre-qualify you in as little as 5 minutes with no impact to your credit score.An equal housing lender. NMLS #10287.
Sell with ease on Zillow
Get a Zillow Showcase℠ listing at no additional cost and you could sell for —faster.
$193,600
2% more+$3,872
With Zillow Showcase(estimated)$197,472

