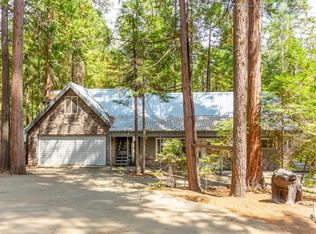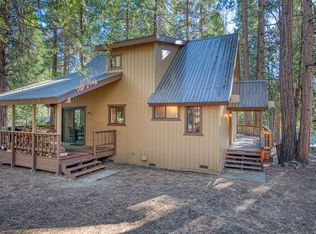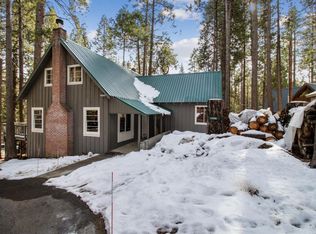Sold for $750,000 on 11/09/23
$750,000
42011 Evergreen Rd, Shaver Lake, CA 93664
3beds
2baths
1,510sqft
Residential, Single Family Residence, Cabin
Built in 1958
10,001.38 Square Feet Lot
$752,800 Zestimate®
$497/sqft
$2,170 Estimated rent
Home value
$752,800
$708,000 - $798,000
$2,170/mo
Zestimate® history
Loading...
Owner options
Explore your selling options
What's special
Location, location! Backing 370 acres of beautifully forested SCE property encompassing Dorabella Cove, this exquisitely appointed East Village cabin was enlarged and completely remodeled with a level of detail that is unparalleled in all of Shaver Lake! Awe-inspiring design and craftmanship throughout with a warm and inviting feel, massive wrap around deck, and paved circle drive with lots of parking makes this one truly special! The spacious open floor plan features one bedroom and a full bath on the main level, plus two large bedrooms and full bath upstairs, providing comfortable sleeping for 8. There is also a nice bonus room and laundry room/half bath in the finished basement area, complete with ducting from the forced air heating system throughout the cabin. Wood clad windows, knotty alder cabinetry with leathered finished soapstone countertops, high end appliances, trex decking, Hardiboard siding, and fully furnished! Short walk to lake and town. Come see! This one won't last!
Zillow last checked: 8 hours ago
Listing updated: November 10, 2023 at 03:05pm
Listed by:
Beth Brown DRE #01398858 559-301-2542,
Pinnacle Real Estate of Shaver
Bought with:
Kimberly L. Hogue, DRE #01929542
Keller Williams Fresno
Source: Fresno MLS,MLS#: 602730Originating MLS: Fresno MLS
Facts & features
Interior
Bedrooms & bathrooms
- Bedrooms: 3
- Bathrooms: 2
Primary bedroom
- Area: 0
- Dimensions: 0 x 0
Bedroom 1
- Area: 0
- Dimensions: 0 x 0
Bedroom 2
- Area: 0
- Dimensions: 0 x 0
Bedroom 3
- Area: 0
- Dimensions: 0 x 0
Bedroom 4
- Area: 0
- Dimensions: 0 x 0
Dining room
- Area: 0
- Dimensions: 0 x 0
Family room
- Area: 0
- Dimensions: 0 x 0
Kitchen
- Area: 0
- Dimensions: 0 x 0
Living room
- Area: 0
- Dimensions: 0 x 0
Basement
- Area: 0
Heating
- Central
Appliances
- Laundry: Inside, Utility Room
Features
- Flooring: Hardwood
- Number of fireplaces: 1
- Fireplace features: Masonry, Gas
Interior area
- Total structure area: 1,510
- Total interior livable area: 1,510 sqft
Property
Features
- Levels: Two
- Stories: 2
- Patio & porch: Covered, Uncovered, Deck
Lot
- Size: 10,001 sqft
- Dimensions: 100 x 100
- Features: Mountain
Details
- Parcel number: 12020507
- Zoning: A1
Construction
Type & style
- Home type: SingleFamily
- Architectural style: Cabin
- Property subtype: Residential, Single Family Residence, Cabin
Materials
- Other
- Foundation: Wood Subfloor
- Roof: Metal
Condition
- Year built: 1958
Utilities & green energy
- Sewer: Public Sewer
- Water: Shared Well
- Utilities for property: Public Utilities
Community & neighborhood
Location
- Region: Shaver Lake
HOA & financial
Other financial information
- Total actual rent: 0
Other
Other facts
- Listing agreement: Exclusive Right To Sell
Price history
| Date | Event | Price |
|---|---|---|
| 11/9/2023 | Sold | $750,000-5.7%$497/sqft |
Source: Fresno MLS #602730 Report a problem | ||
| 10/13/2023 | Pending sale | $795,000$526/sqft |
Source: Fresno MLS #602730 Report a problem | ||
| 10/2/2023 | Listed for sale | $795,000+195.5%$526/sqft |
Source: Fresno MLS #602730 Report a problem | ||
| 2/28/2013 | Sold | $269,000-51%$178/sqft |
Source: Public Record Report a problem | ||
| 9/15/2006 | Sold | $549,000+303.7%$364/sqft |
Source: Public Record Report a problem | ||
Public tax history
| Year | Property taxes | Tax assessment |
|---|---|---|
| 2025 | $8,942 +5.8% | $765,000 +2% |
| 2024 | $8,454 +88.1% | $750,000 +105.5% |
| 2023 | $4,494 +1.3% | $364,922 +2% |
Find assessor info on the county website
Neighborhood: 93664
Nearby schools
GreatSchools rating
- NABig Creek Elementary SchoolGrades: K-8Distance: 7.6 mi
Schools provided by the listing agent
- Elementary: Big Creek
- Middle: Big Creek
- High: Sierra
Source: Fresno MLS. This data may not be complete. We recommend contacting the local school district to confirm school assignments for this home.

Get pre-qualified for a loan
At Zillow Home Loans, we can pre-qualify you in as little as 5 minutes with no impact to your credit score.An equal housing lender. NMLS #10287.


