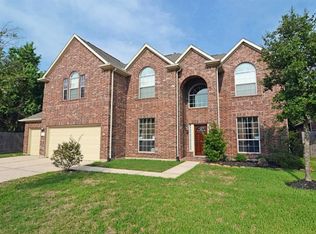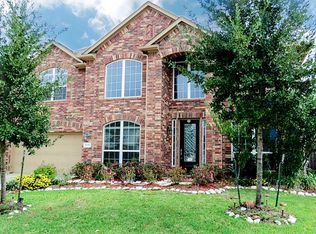Come and view this beautiful home located on a quiet corner lot in the tranquil community of Bridgestone Lakes. This home features a 3 car garage, master suite downstairs, game room upstairs, breathtaking foyer, high ceilings and lots of natural light. The open floor plan creates an inviting atmosphere for entertaining guests. Spacious kitchen with Corian counter-tops, a large breakfast bar and recently updated appliances. A beautiful above ground swimming pool, covered back patio and sprinkler system complete this incredible home. Located in Klein ISD.
This property is off market, which means it's not currently listed for sale or rent on Zillow. This may be different from what's available on other websites or public sources.

