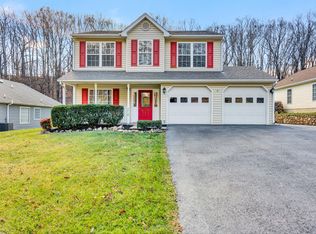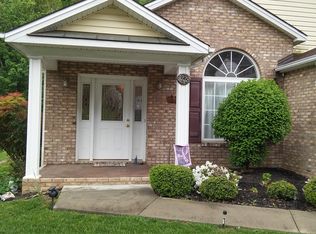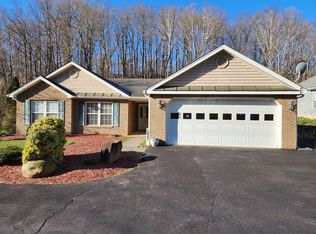Sold for $319,900
$319,900
4202 Daugherty Rd, Salem, VA 24153
3beds
1,766sqft
Single Family Residence
Built in 2005
0.33 Acres Lot
$370,200 Zestimate®
$181/sqft
$2,241 Estimated rent
Home value
$370,200
$352,000 - $389,000
$2,241/mo
Zestimate® history
Loading...
Owner options
Explore your selling options
What's special
This updated patio home in Salem, VA is a dream come true! Built in 2005, it sits on a spacious .33-acre lot with a double garage and level backyard. The open floor plan and vaulted ceilings will impress. The updated kitchen has quartz counters, a new island, and a glass and marble backsplash. The master bedroom is handicap accessible with a luxurious en-suite bathroom. The additional two bedrooms and bathroom provide plenty of space. This move-in-ready home has received numerous updates, including a new HVAC system. The living areas are beautifully appointed, and the gas fireplace adds a cozy touch. In the warmer months, enjoy the screened-in porch. Located in the desirable Glenvar school district. Don't wait to schedule a showing - this one won't last long!
Zillow last checked: 8 hours ago
Listing updated: September 26, 2024 at 02:04pm
Listed by:
RILEY MADISON HALL 540-419-3795,
EXP REALTY LLC - STAFFORD
Bought with:
AVERY PORTERFIELD, 0225251268
NEST REALTY ROANOKE
Source: RVAR,MLS#: 895137
Facts & features
Interior
Bedrooms & bathrooms
- Bedrooms: 3
- Bathrooms: 2
- Full bathrooms: 2
Heating
- Forced Air Gas
Cooling
- Has cooling: Yes
Appliances
- Included: Dryer, Washer, Dishwasher, Microwave, Electric Range, Refrigerator
Features
- Breakfast Area, Other - See Remarks
- Flooring: Carpet, Laminate, Ceramic Tile
- Doors: Storm Door(s)
- Windows: Tilt-In
- Has basement: No
- Number of fireplaces: 1
- Fireplace features: Great Room
Interior area
- Total structure area: 1,766
- Total interior livable area: 1,766 sqft
- Finished area above ground: 1,766
- Finished area below ground: 0
Property
Parking
- Total spaces: 6
- Parking features: Attached, Garage Door Opener, Assigned
- Has attached garage: Yes
- Covered spaces: 2
- Uncovered spaces: 4
Accessibility
- Accessibility features: Handicap Access
Features
- Levels: One
- Stories: 1
- Patio & porch: Patio, Front Porch, Rear Porch
- Exterior features: Sunroom
Lot
- Size: 0.33 Acres
Details
- Parcel number: 055.010302.000000
- Zoning: R1
Construction
Type & style
- Home type: SingleFamily
- Architectural style: Ranch
- Property subtype: Single Family Residence
Materials
- Brick, Vinyl
Condition
- Completed
- Year built: 2005
Utilities & green energy
- Electric: 0 Phase
- Sewer: Public Sewer
- Utilities for property: Cable Connected, Cable
Community & neighborhood
Location
- Region: Salem
- Subdivision: Bear Rock
HOA & financial
HOA
- Has HOA: Yes
- HOA fee: $75 annually
Price history
| Date | Event | Price |
|---|---|---|
| 2/16/2023 | Sold | $319,900-3%$181/sqft |
Source: | ||
| 1/17/2023 | Pending sale | $329,900$187/sqft |
Source: | ||
| 1/5/2023 | Listed for sale | $329,9000%$187/sqft |
Source: | ||
| 1/5/2023 | Listing removed | -- |
Source: Owner Report a problem | ||
| 11/28/2022 | Listed for sale | $330,000+40.4%$187/sqft |
Source: Owner Report a problem | ||
Public tax history
| Year | Property taxes | Tax assessment |
|---|---|---|
| 2025 | $3,153 +5.3% | $306,100 +6.3% |
| 2024 | $2,995 +11.6% | $288,000 +13.7% |
| 2023 | $2,684 +4.7% | $253,200 +7.7% |
Find assessor info on the county website
Neighborhood: 24153
Nearby schools
GreatSchools rating
- 6/10Glenvar Elementary SchoolGrades: PK-5Distance: 0.4 mi
- 6/10Glenvar Middle SchoolGrades: 6-8Distance: 0.4 mi
- 7/10Glenvar High SchoolGrades: 9-12Distance: 0.3 mi
Schools provided by the listing agent
- Elementary: Glenvar
- Middle: Glenvar
- High: Glenvar
Source: RVAR. This data may not be complete. We recommend contacting the local school district to confirm school assignments for this home.
Get pre-qualified for a loan
At Zillow Home Loans, we can pre-qualify you in as little as 5 minutes with no impact to your credit score.An equal housing lender. NMLS #10287.
Sell for more on Zillow
Get a Zillow Showcase℠ listing at no additional cost and you could sell for .
$370,200
2% more+$7,404
With Zillow Showcase(estimated)$377,604


