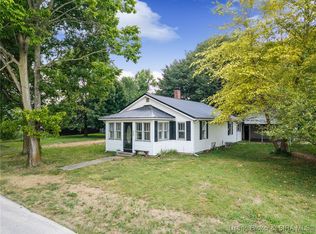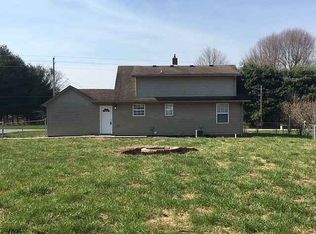Country living at its best! 3 bedrooms, 2 baths, formal dining room, den/office with 1904 Sq. Ft. on 1.36 Acres. Large living room with beautiful gas burning fireplace, spacious eat in Kitchen, appliances included, lots of cabinets and bar, split bedrooms, master suite with large closet and master bath. New furnace and Central Air unit recently installed. Large super nice covered front porch and a back deck with new ramp. 40 x 60 4 car detached garage with bathroom and office area. There is a separate 24 x 32 building that could be finished as a second house or whatever...so many possibiliites. Seller is selling the home "As Is". Located just off of Hwy 56.
This property is off market, which means it's not currently listed for sale or rent on Zillow. This may be different from what's available on other websites or public sources.

