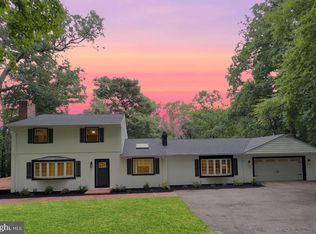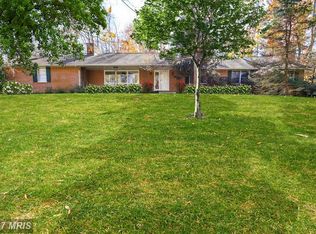Sold for $530,000 on 06/27/25
$530,000
4202 Green Glade Rd, Phoenix, MD 21131
5beds
2,222sqft
Single Family Residence
Built in 1956
3.13 Acres Lot
$522,700 Zestimate®
$239/sqft
$3,966 Estimated rent
Home value
$522,700
$481,000 - $570,000
$3,966/mo
Zestimate® history
Loading...
Owner options
Explore your selling options
What's special
Great opportunity to make your move to Northern Baltimore County! Large, solid five-bedroom rancher on over three acres in always-popular Phoenix. One-level living offering three bedrooms and two full bathrooms on the main level and two additional bedrooms (and a half bath) on the lower level. Large primary with en suite bathroom and double closets. Gorgeous views from every room! Wood floors, two fireplaces, sun room, and a huge deck overlooking your woods. Clean and move-in ready! Detached three+ car garage and additional 40x20 pole barn with electric. Very quiet neighborhood, yet just minutes to Safeway, ShopRite, gym, yoga, coffee shops, gas, pharmacy, post office and banks. Very convenient to Hunt Valley, Bel Air, Fallston, Timonium and I-83. Newer HVAC (2022) and oil tank (2025.) And no HOA!
Zillow last checked: 8 hours ago
Listing updated: June 27, 2025 at 03:20am
Listed by:
Phil Morningstar 410-300-8420,
Cummings & Co. Realtors
Bought with:
Sharon Allen, 504173
Cummings & Co. Realtors
Source: Bright MLS,MLS#: MDBC2127732
Facts & features
Interior
Bedrooms & bathrooms
- Bedrooms: 5
- Bathrooms: 3
- Full bathrooms: 2
- 1/2 bathrooms: 1
- Main level bathrooms: 2
- Main level bedrooms: 3
Primary bedroom
- Features: Flooring - Wood
- Level: Main
- Area: 195 Square Feet
- Dimensions: 15 x 13
Bedroom 2
- Features: Flooring - Wood
- Level: Main
- Area: 154 Square Feet
- Dimensions: 11 x 14
Bedroom 3
- Features: Flooring - Wood
- Level: Main
- Area: 121 Square Feet
- Dimensions: 11 x 11
Bedroom 4
- Features: Flooring - Laminated
- Level: Lower
- Area: 144 Square Feet
- Dimensions: 12 x 12
Bedroom 5
- Features: Flooring - Laminated
- Level: Lower
- Area: 96 Square Feet
- Dimensions: 12 x 8
Primary bathroom
- Features: Flooring - Ceramic Tile
- Level: Main
Breakfast room
- Features: Flooring - Ceramic Tile
- Level: Main
Dining room
- Features: Flooring - Wood
- Level: Main
- Area: 132 Square Feet
- Dimensions: 12 x 11
Family room
- Features: Fireplace - Wood Burning
- Level: Lower
- Area: 297 Square Feet
- Dimensions: 27 x 11
Foyer
- Features: Flooring - Wood
- Level: Main
Other
- Features: Flooring - Ceramic Tile
- Level: Main
Half bath
- Level: Lower
Kitchen
- Features: Flooring - Ceramic Tile
- Level: Main
- Area: 192 Square Feet
- Dimensions: 16 x 12
Laundry
- Features: Flooring - Concrete
- Level: Lower
Living room
- Features: Fireplace - Wood Burning, Flooring - Wood
- Level: Main
- Area: 308 Square Feet
- Dimensions: 22 x 14
Storage room
- Features: Flooring - Concrete
- Level: Lower
Other
- Features: Flooring - Carpet
- Level: Main
- Area: 286 Square Feet
- Dimensions: 22 x 13
Utility room
- Features: Flooring - Concrete
- Level: Lower
Workshop
- Level: Lower
Heating
- Forced Air, Oil
Cooling
- Central Air, Electric
Appliances
- Included: Dishwasher, Dryer, Refrigerator, Cooktop, Washer, Electric Water Heater
- Laundry: Has Laundry, In Basement, Washer In Unit, Dryer In Unit, Laundry Room
Features
- Breakfast Area, Combination Dining/Living, Entry Level Bedroom, Family Room Off Kitchen, Floor Plan - Traditional, Eat-in Kitchen, Kitchen - Table Space, Primary Bath(s), Dry Wall
- Flooring: Wood, Carpet, Tile/Brick, Vinyl
- Basement: Connecting Stairway,Full,Improved,Interior Entry,Partially Finished
- Number of fireplaces: 2
- Fireplace features: Brick
Interior area
- Total structure area: 2,507
- Total interior livable area: 2,222 sqft
- Finished area above ground: 1,687
- Finished area below ground: 535
Property
Parking
- Total spaces: 7
- Parking features: Garage Faces Front, Garage Door Opener, Storage, Oversized, Asphalt, Private, Detached, Driveway
- Garage spaces: 3
- Uncovered spaces: 4
Accessibility
- Accessibility features: None
Features
- Levels: Two
- Stories: 2
- Patio & porch: Deck
- Pool features: None
- Has view: Yes
- View description: Trees/Woods, Scenic Vista
Lot
- Size: 3.13 Acres
- Features: Rural
Details
- Additional structures: Above Grade, Below Grade, Outbuilding
- Parcel number: 04101006057350
- Zoning: RESIDENTIAL
- Special conditions: Standard
Construction
Type & style
- Home type: SingleFamily
- Architectural style: Ranch/Rambler
- Property subtype: Single Family Residence
Materials
- Frame
- Foundation: Block
- Roof: Shingle
Condition
- Average
- New construction: No
- Year built: 1956
Utilities & green energy
- Sewer: Private Septic Tank
- Water: Well
Community & neighborhood
Location
- Region: Phoenix
- Subdivision: Green Glade
Other
Other facts
- Listing agreement: Exclusive Right To Sell
- Ownership: Fee Simple
Price history
| Date | Event | Price |
|---|---|---|
| 6/27/2025 | Sold | $530,000-2.8%$239/sqft |
Source: | ||
| 6/9/2025 | Pending sale | $545,000$245/sqft |
Source: | ||
| 6/6/2025 | Listed for sale | $545,000$245/sqft |
Source: | ||
| 3/5/2018 | Listing removed | $1,750$1/sqft |
Source: Coldwell Banker Residential Brokerage #1004933023 Report a problem | ||
| 2/8/2018 | Listed for rent | $1,750+3.2%$1/sqft |
Source: Coldwell Banker Residential Brokerage #1004933023 Report a problem | ||
Public tax history
| Year | Property taxes | Tax assessment |
|---|---|---|
| 2025 | $5,466 +8.8% | $446,000 +7.6% |
| 2024 | $5,025 +8.2% | $414,567 +8.2% |
| 2023 | $4,644 +8.9% | $383,133 +8.9% |
Find assessor info on the county website
Neighborhood: 21131
Nearby schools
GreatSchools rating
- 9/10Jacksonville Elementary SchoolGrades: K-5Distance: 1.7 mi
- 6/10Cockeysville Middle SchoolGrades: 6-8Distance: 6.4 mi
- 8/10Dulaney High SchoolGrades: 9-12Distance: 6.1 mi
Schools provided by the listing agent
- District: Baltimore County Public Schools
Source: Bright MLS. This data may not be complete. We recommend contacting the local school district to confirm school assignments for this home.

Get pre-qualified for a loan
At Zillow Home Loans, we can pre-qualify you in as little as 5 minutes with no impact to your credit score.An equal housing lender. NMLS #10287.
Sell for more on Zillow
Get a free Zillow Showcase℠ listing and you could sell for .
$522,700
2% more+ $10,454
With Zillow Showcase(estimated)
$533,154
