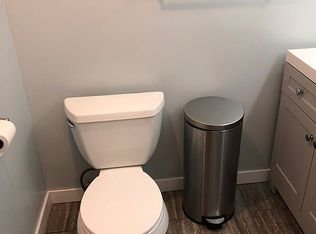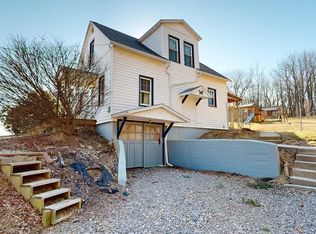Sold for $205,000
$205,000
4202 Mapleton St SE, Canton, OH 44707
3beds
1,148sqft
Single Family Residence
Built in 1939
1.02 Acres Lot
$221,000 Zestimate®
$179/sqft
$1,309 Estimated rent
Home value
$221,000
$206,000 - $236,000
$1,309/mo
Zestimate® history
Loading...
Owner options
Explore your selling options
What's special
Are you interested in a quiet country setting? This lovely 3 bedroom, 1.5 bath ranch is situated on 1.02 acres and includes many updates! You will appreciate the spacious living room with LVT flooring, a ceiling fan, and a sliding glass door to access the large deck. The kitchen includes ceramic flooring, plenty of cabinets, appliances (refrigerator, range, dishwasher, and counter microwave), and flows nicely into the spacious dining room. The dining room and bedrooms have laminate flooring and some fresh paint. Some of the updates the sellers have completed since ownership: Added the addition and remodeled the entire home, added the 2.5 car garage, siding, metal roof, windows, septic system, furnace, central air, electric panel box, well pump, garden pond and landscaping. You will love sitting on the deck and admiring your park-like yard while entertaining family and friends. 2 parcels are included: #1305508 and #1305509. Assessment: Muskingum Water Shed is $3.00 per half. Please do
Zillow last checked: 8 hours ago
Listing updated: August 26, 2023 at 03:24pm
Listing Provided by:
Carol A Cooper ccooper@neo.rr.com(330)418-6727,
Keller Williams Legacy Group Realty
Bought with:
Jose Medina, 2002013465
Keller Williams Legacy Group Realty
Source: MLS Now,MLS#: 4475419 Originating MLS: Stark Trumbull Area REALTORS
Originating MLS: Stark Trumbull Area REALTORS
Facts & features
Interior
Bedrooms & bathrooms
- Bedrooms: 3
- Bathrooms: 2
- Full bathrooms: 1
- 1/2 bathrooms: 1
- Main level bathrooms: 2
- Main level bedrooms: 3
Bedroom
- Description: Flooring: Laminate
- Level: First
- Dimensions: 11.00 x 12.00
Bedroom
- Description: Flooring: Laminate
- Level: First
- Dimensions: 11.00 x 11.00
Bedroom
- Description: Flooring: Laminate
- Level: First
- Dimensions: 9.00 x 11.00
Dining room
- Description: Flooring: Laminate
- Level: First
- Dimensions: 11.00 x 12.00
Kitchen
- Description: Flooring: Ceramic Tile
- Level: First
- Dimensions: 14.00 x 14.00
Living room
- Description: Flooring: Luxury Vinyl Tile
- Features: Window Treatments
- Level: First
- Dimensions: 24.00 x 13.00
Heating
- Forced Air, Gas
Cooling
- Central Air
Appliances
- Included: Dryer, Freezer, Microwave, Range, Refrigerator, Water Softener, Washer
Features
- Basement: Full,Unfinished,Sump Pump
- Has fireplace: No
Interior area
- Total structure area: 1,148
- Total interior livable area: 1,148 sqft
- Finished area above ground: 1,148
- Finished area below ground: 0
Property
Parking
- Total spaces: 2
- Parking features: Detached, Garage, Garage Door Opener, Unpaved
- Garage spaces: 2
Features
- Levels: One
- Stories: 1
- Patio & porch: Deck, Porch
Lot
- Size: 1.02 Acres
- Dimensions: 218 x 204
- Features: Corner Lot
Details
- Parcel number: 01305509
Construction
Type & style
- Home type: SingleFamily
- Architectural style: Ranch
- Property subtype: Single Family Residence
Materials
- Vinyl Siding
- Roof: Metal
Condition
- Year built: 1939
Utilities & green energy
- Water: Well
Community & neighborhood
Location
- Region: Canton
- Subdivision: Home Acres
Other
Other facts
- Listing terms: Cash,Conventional,FHA
Price history
| Date | Event | Price |
|---|---|---|
| 8/26/2023 | Pending sale | $180,000-12.2%$157/sqft |
Source: | ||
| 8/25/2023 | Sold | $205,000+13.9%$179/sqft |
Source: | ||
| 7/27/2023 | Contingent | $180,000$157/sqft |
Source: | ||
| 7/21/2023 | Listed for sale | $180,000$157/sqft |
Source: | ||
Public tax history
| Year | Property taxes | Tax assessment |
|---|---|---|
| 2024 | $2,120 +17.7% | $54,150 +35.6% |
| 2023 | $1,802 +7.8% | $39,940 |
| 2022 | $1,671 -0.4% | $39,940 |
Find assessor info on the county website
Neighborhood: 44707
Nearby schools
GreatSchools rating
- 8/10Canton South Middle SchoolGrades: 5-8Distance: 2.9 mi
- 6/10Canton South High SchoolGrades: 9-12Distance: 2.9 mi
- 7/10Walker Elementary SchoolGrades: PK-5Distance: 3.4 mi
Schools provided by the listing agent
- District: Canton LSD - 7603
Source: MLS Now. This data may not be complete. We recommend contacting the local school district to confirm school assignments for this home.
Get a cash offer in 3 minutes
Find out how much your home could sell for in as little as 3 minutes with a no-obligation cash offer.
Estimated market value$221,000
Get a cash offer in 3 minutes
Find out how much your home could sell for in as little as 3 minutes with a no-obligation cash offer.
Estimated market value
$221,000

