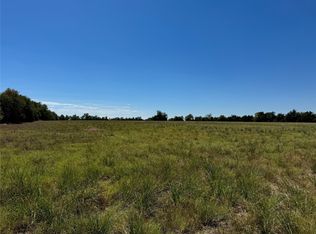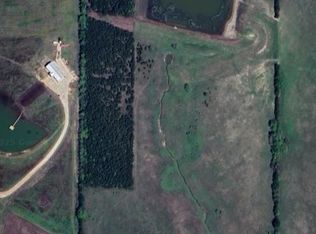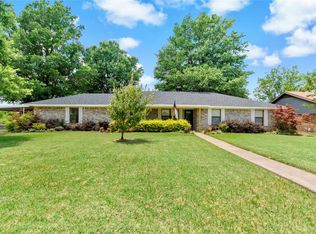Sold
Price Unknown
4202 Old Bonham Rd, Paris, TX 75460
6beds
2,821sqft
Single Family Residence
Built in 2021
5 Acres Lot
$413,500 Zestimate®
$--/sqft
$3,118 Estimated rent
Home value
$413,500
Estimated sales range
Not available
$3,118/mo
Zestimate® history
Loading...
Owner options
Explore your selling options
What's special
Live your barndo dreams in this stunning red barndominium! Enjoy relaxing on the wrap-around porch or parking in the attached garage. Inside, the main living space impresses with its vaulted ceilings and cozy farmhouse-style interior. The kitchen has a handy pantry, and a half bath downstairs for guests in the house, as well as a half bath in the garage. The main floor also features a master suite with an ensuite bathroom and an additional bedroom/bonus room. Upstairs, you'll find three more bedrooms, another bedroom/bonus room, and a full bathroom, making it a total of six bedrooms, two full baths, and two half baths. The property sits on 5 acres, partially fenced and ready for livestock. There's a 24x40 shop with a half bath, and a carport. A unique guest suite, built into the shop from a converted semi-trailer, includes a queen-size bed, kitchenette, living room, and bunk bed. Plus, you’ll have high-speed internet thanks to the on-site tower.
Zillow last checked: 8 hours ago
Listing updated: June 05, 2025 at 01:24pm
Listed by:
Leah Rolen 469-744-5309,
Keller Williams Legacy
Bought with:
NON MEMBER AGENT
Source: GTARMLS,MLS#: 24009188
Facts & features
Interior
Bedrooms & bathrooms
- Bedrooms: 6
- Bathrooms: 4
- Full bathrooms: 2
- 1/2 bathrooms: 2
Primary bedroom
- Features: Master Bedroom Split
- Level: Main
Bedroom
- Features: Walk-In Closet(s)
Bedroom 1
- Area: 144
- Dimensions: 12 x 12
Bedroom 2
- Area: 288
- Dimensions: 12 x 24
Bedroom 3
- Area: 144
- Dimensions: 12 x 12
Bedroom 4
- Area: 456
- Dimensions: 19 x 24
Bathroom
- Features: Shower and Tub, Shower/Tub, Linen Closet
Dining room
- Features: Den/Dining Combo
- Area: 143
- Dimensions: 11 x 13
Kitchen
- Features: Kitchen/Eating Combo
- Area: 169
- Dimensions: 13 x 13
Living room
- Area: 300
- Dimensions: 15 x 20
Heating
- Central Electric
Cooling
- Central Electric, Other/See Remarks
Appliances
- Included: Range/Oven-Electric, Dishwasher, Disposal
Features
- Ceiling Fan(s), Vaulted Ceiling(s), Pantry, Kitchen Island
- Flooring: Laminate, Other/See Remarks
- Has fireplace: Yes
- Fireplace features: Gas Log
Interior area
- Total structure area: 2,821
- Total interior livable area: 2,821 sqft
Property
Parking
- Total spaces: 2
- Parking features: Garage Faces Side
- Garage spaces: 2
- Has uncovered spaces: Yes
- Details: Garage Size: 19x20x8
Features
- Levels: Two
- Patio & porch: Patio Covered, Porch
- Exterior features: Gutter(s)
- Pool features: None
- Fencing: Barbed Wire,Partial
Lot
- Size: 5 Acres
- Topography: Level
- Residential vegetation: Timber (Cluster)
Details
- Additional structures: Guest Quarters, Storage, Metal Outbuilding(s), Barn(s), Workshop, Second Residence
- Parcel number: 128302
- Other equipment: TV Antenna
Construction
Type & style
- Home type: SingleFamily
- Architectural style: Barndominium
- Property subtype: Single Family Residence
Materials
- Metal
- Foundation: Slab
- Roof: Aluminum/Metal
Condition
- Year built: 2021
Utilities & green energy
- Gas: None
- Sewer: Septic Tank
- Water: Public
- Utilities for property: Electricity Available, Electricity Connected, Other Internet (See Remarks)
Community & neighborhood
Location
- Region: Paris
- Subdivision: W M Woodard Surv Abs #107
Other
Other facts
- Listing terms: Conventional,VA Loan,Cash,Other/See Remarks
- Road surface type: Gravel
Price history
| Date | Event | Price |
|---|---|---|
| 6/5/2025 | Sold | -- |
Source: | ||
| 5/23/2025 | Pending sale | $439,900$156/sqft |
Source: | ||
| 5/17/2025 | Contingent | $439,900$156/sqft |
Source: NTREIS #20794845 Report a problem | ||
| 3/4/2025 | Price change | $439,900-1.1%$156/sqft |
Source: | ||
| 12/10/2024 | Listed for sale | $444,900$158/sqft |
Source: NTREIS #20794845 Report a problem | ||
Public tax history
| Year | Property taxes | Tax assessment |
|---|---|---|
| 2024 | $4,142 +28.2% | $313,140 -20.8% |
| 2023 | $3,230 -42.6% | $395,550 -11% |
| 2022 | $5,624 +11797% | $444,620 +509.3% |
Find assessor info on the county website
Neighborhood: 75460
Nearby schools
GreatSchools rating
- 5/10Justiss Elementary SchoolGrades: K-4Distance: 2 mi
- 7/10Paris J High SchoolGrades: 7-8Distance: 4.4 mi
- 6/10Paris High SchoolGrades: 9-12Distance: 5.3 mi
Schools provided by the listing agent
- Elementary: Justiss Elementary
- Middle: TRAVIS
- High: Paris
Source: GTARMLS. This data may not be complete. We recommend contacting the local school district to confirm school assignments for this home.


